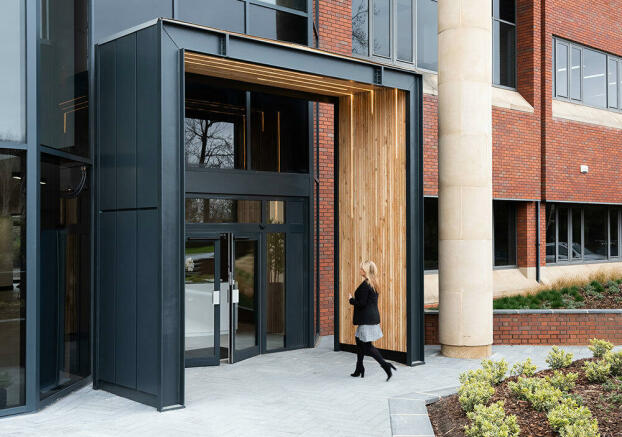The Lambourn, Wyndyke Furlong, Abingdon, South East, OX14
- SIZE AVAILABLE
1,636-19,985 sq ft
152-1,857 sq m
- SECTOR
Office to lease
Lease details
- Lease available date:
- Now
- Lease type:
- Long term
Key features
- Triple height manned reception/lobby
- Co-working breakout space available
- Generous on-site car parking
- Flexible floor plate configurations
- Covered bicycle racks and shower facilities
- Fully air conditioned
- PIR LED Lighting
- Suitable for Lab Conversion
Description
Brochures
The Lambourn, Wyndyke Furlong, Abingdon, South East, OX14
NEAREST STATIONS
Distances are straight line measurements from the centre of the postcode- Radley Station2.7 miles
- Culham Station3.1 miles
- Appleford Station3.4 miles
Notes
Disclaimer - Property reference 2051692LH. The information displayed about this property comprises a property advertisement. Rightmove.co.uk makes no warranty as to the accuracy or completeness of the advertisement or any linked or associated information, and Rightmove has no control over the content. This property advertisement does not constitute property particulars. The information is provided and maintained by Lambert Smith Hampton, Oxford. Please contact the selling agent or developer directly to obtain any information which may be available under the terms of The Energy Performance of Buildings (Certificates and Inspections) (England and Wales) Regulations 2007 or the Home Report if in relation to a residential property in Scotland.
Map data ©OpenStreetMap contributors.





