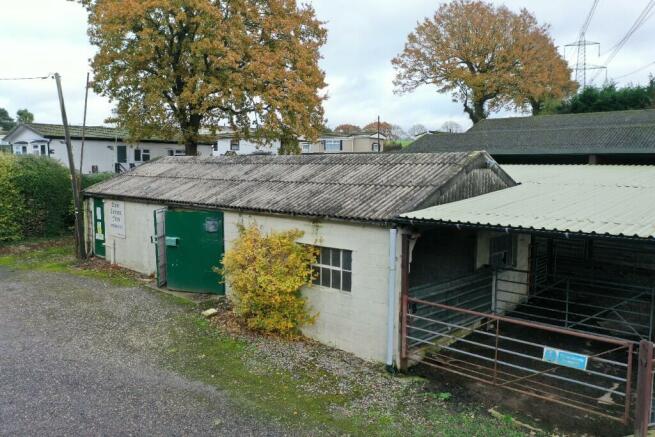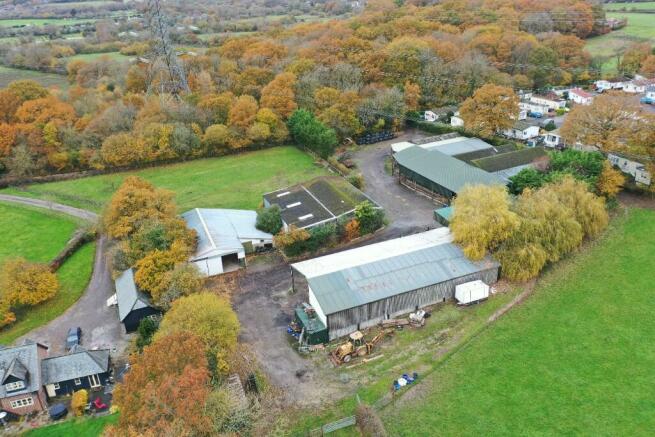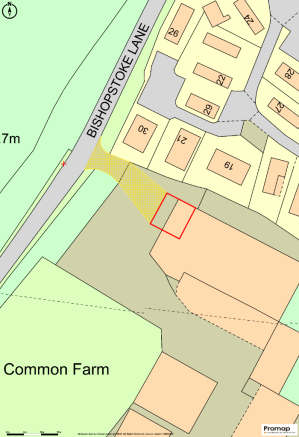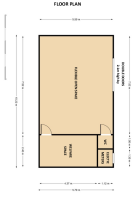Bishopstoke Lane, Eastleigh, Hampshire, SO50
Letting details
- Let available date:
- Ask agent
- Let type:
- Long term
- Furnish type:
- Unfurnished
- PROPERTY TYPE
Workshop
- SIZE
593 sq ft
55 sq m
Key features
- SEE AND PRINT PDF LETTINGS PARTICULARS AVAILABLE BELOW
- SEE DRONE VIDEO FOOTAGE ON THE VIRTUAL TOUR TAB
- WORKSHOP AND STORAGE BUILDING APPROX. 593 SQ. FT.
- QUIET LOCATION
- FOR USE IN ASSOCIATION WITH A LANDSCAPE BUSINESS ONLY
- SECURE SITE
- AMPLE PARKING
- FACILITIES
- CLOSE TO EASTLEIGH
- CLOSE TO M3 MOTORWAY
Description
VIDEO DRONE FOOTAGE: See our website for further details, photographs and drone video footage is available showing the whole Property.
LOCATION: See Location Plan. Stoke Common Farm is a working farmyard located in a rural setting to the north of the village of Bishopstoke close to the eastern bank of the River Itchen. Bishopstoke in turn is a civil parish in the Eastleigh district of Hampshire. Despite its rural outlook, the location of the site is conveniently close to major conurbations only around 2 miles north-east from the centre of Eastleigh with Southampton around 6 miles to the south and Winchester around 5 miles to the north. The M3 can be easily accessed via Junction 12 (1.5 miles to north-west) or Junction 13 (around 2.1 miles to the south-west) while the M27 Junction 5 is only 3 miles to the south/south-west.
DIRECTIONS: What Three Words: ///page.keeps.doing.
From Eastleigh: From Eastleigh Railway Station head east along Bishopstoke Road (B3037). After approximately 0.6 miles turn left onto Riverside and follow the road for around 1.25 miles through and out of Bishopstoke. The gated entrance to the Property with a sign reading Stoke Common Farm is to the right off Bishopstoke Lane around 0.3 miles from the edge of the village.
From Colden Common: At Brambridge (south-west of Colden Common) take Bishopstoke Lane south past Upper Brambridge Farm. The entrance to Stoke Common Farm will be on your right after about 0.5 miles.
DESCRIPTION:
The Building for rent comprises a traditional former dairy parlour of block construction with concrete supports under a corrugated roof extending to approximately 593 sq. ft (55.1 sq. m). This area comprises approx. 452 sq. ft (42 sq. ft) of open concrete floorspace with the remaining space partitioned separately comprising approx.113 sq. ft (10.5 sq. m) previously used for welfare space as well as a WC and a separate space accessed externally containing utilities metres. The Property for rent including the building extends to 1383.9 sq. ft (128.6 sq.m) with parking.
See Floorplan below for layout.
ACCESS: Access to the Property is via the main entrance off Bishopstoke Lane to the farmyard. The access from Bishopstoke Lane is protected by a locked gate and is further secured with barbed wire over the gate. From the farmyard entrance to the Property there is a vehicular right of way for the Lease Term over part of the farmyard (hatched yellow on the Site Plan).
PERMITTED USE: The permitted use of the Property is as a workshop for the manufacture of timber garden products and the ancillary storage of timber with a landscaping business (which use falls within class B1(c) of part B of the Schedule of the Town and Country Planning (Use Classes) Order 1987 (as amended). This use was permitted by Certificate of Lawfulness dated 5th October 2012 - Planning Ref: 11/02510/LDC.
The following restriction and condition was imposed by the Certificate:
"Working hours should be between the hours of 7:30 am and 6pm Monday to Saturday with no Sunday work except in exceptional circumstances".
BASIS OF OCCUPATION
The property shall be let according to the following terms (Terms may be varied by negotiation):
Commercial Lease under the Landlord and Tenant Act 1954
Contracted out of Landlord and Tenant Act 1954, Sections 24-28 relating to security of tenure and the right to renew
Fixed Term of 5 years with a break clause at 3 years
Full Repairing and Insuring
Rent Reviews every 3 Years according to the Consumer Price Index (CPI)
Usual rights of forfeiture for contractual breaches including non-payment of rent; failure to repair or nuisance
The Lease will be drafted by the Landlord's solicitor.
Brochures
Letting ParticularsBishopstoke Lane, Eastleigh, Hampshire, SO50
NEAREST STATIONS
Distances are straight line measurements from the centre of the postcode- Eastleigh Station1.4 miles
- Shawford Station2.6 miles
- Chandlers Ford Station2.5 miles
About Giles Wheeler-Bennett, Southampton
West Court, Lower Basingwell Street, Bishop's Waltham, SO32 1AJ

Notes
Disclaimer - Property reference StokeWorkshop. The information displayed about this property comprises a property advertisement. Rightmove.co.uk makes no warranty as to the accuracy or completeness of the advertisement or any linked or associated information, and Rightmove has no control over the content. This property advertisement does not constitute property particulars. The information is provided and maintained by Giles Wheeler-Bennett, Southampton. Please contact the selling agent or developer directly to obtain any information which may be available under the terms of The Energy Performance of Buildings (Certificates and Inspections) (England and Wales) Regulations 2007 or the Home Report if in relation to a residential property in Scotland.
Map data ©OpenStreetMap contributors.




