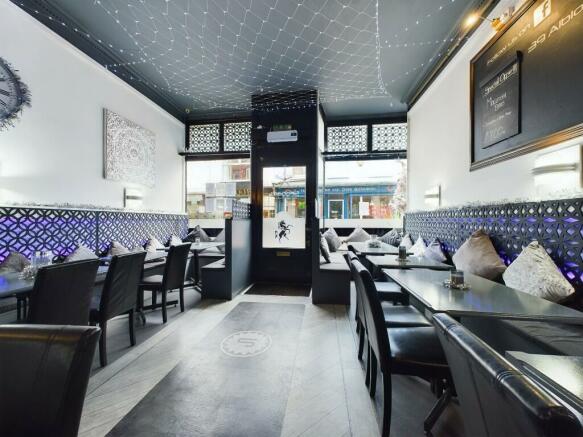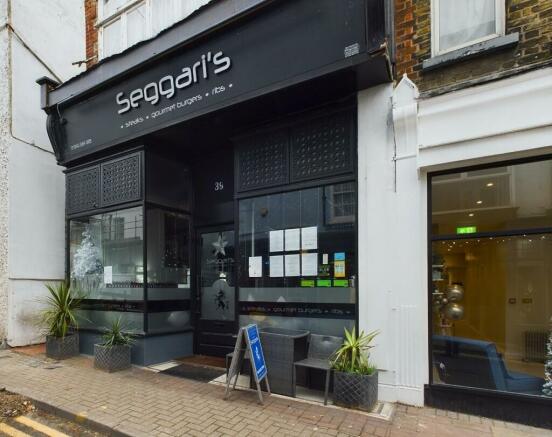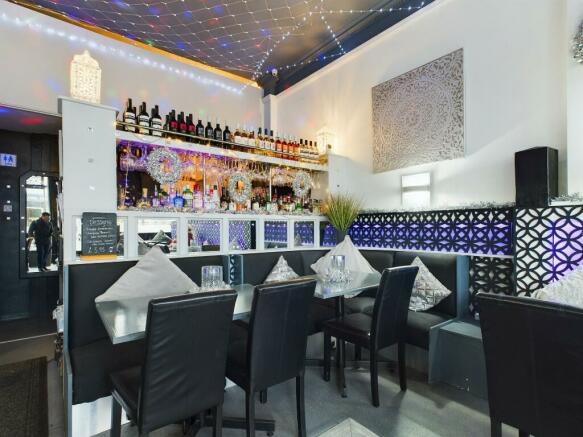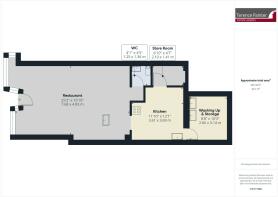Albion Street, Broadstairs, Kent, CT10
- SIZE AVAILABLE
696 sq ft
65 sq m
- SECTOR
Restaurant to lease
- USE CLASSUse class orders: A3 Restaurants and Cafes
A3
Lease details
- Lease available date:
- Ask agent
- Lease type:
- Long term
- Furnish type:
- Furnished
Key features
- Restaurant Premises
- Established Business
- Providing 34 Covers
- Prime Trading Position
- Fully Equipped Turn Key Business
- Close to Beach, Bars & Car Park
- £55,000 Premium
- £10,000 Per Annum Rent
Description
The premises currently provides 34 covers and features a fitted bar/counter, fully equipped kitchen with extraction system and a unisex W.C.
The business is being offered for sale with a lease premium of £55,000 to include all furniture, equipment and fixtures & fittings appertaining to the business. The premises are being offered with a renewable rolling commercial lease. A new lease could be available, subject to terms being agreed with the Landlord.
Restaurant
8.00m x 4.87m (26' 3" x 16' 0") Double fronted bay windows, combination of fitted bench and table seating providing seating for up to 34 persons. Vinyl flooring. Wall and mood lighting. Door heater.
Bar & Drinks Storage Area
Tall double bottled drinks fridge. Counter with two under-counter fridges. Stainless steel sink. Counter-top. Till. Door to W.C. Doorway to kitchen.
Unisex W.C.
Fitted with low level W.C. and wash basin with storage under. Hand dryer. Vinyl flooring.
Kitchen
3.42m x 2.55m (11' 3" x 8' 4") Fitted with large stainless steel extractor canopy, six-burner gas range cooker, griddle, grill, twin deep-fat fryer, stainless steel counter top and shelving, wash hand basin and larder fridge.
Lobby Area
2.43m x 0.87m (8' 0" x 2' 10")
Store/Boiler Room
2.20m x 1.42m (7' 3" x 4' 8") Wall mounted gas fired boiler.
Preparation, Stores and Washing-Up Room
3.24m x 2.61m (10' 8" x 8' 7") With quarry tiled floor, twin stainless steel sink unit with drainer. Larder fridge and larder freezer. Storage shelves and racking. Stainless steel counter-top.
Lease
The premises are being offered with a rolling renewable repairing and insuring commercial lease, with the rent currently set at £10,000 per annum. We are advised that a new lease could be available, subject to terms being agreed with the Landlord.
Premium
The premises are being offered for sale with a lease premium of £55,000 to include all furniture, equipment and fixtures & fittings appertaining to the business.
Costs & Deposit
The ingoing tenant will be responsible for their own legal costs and the Landlord's reasonable costs where applicable. A Landlord's rent deposit may also be required.
Business Rates
The current Business Rateable Value is £9,500. This is not the amount payable but the amount against which the current rate is applied. The premises may be exempt from paying business rates depending on the ingoing tenants circumstances.
Services
The property benefits from mains electricity, gas, water and drainage.
Planning
All planning enquiries should be made to Thanet District council Planning Department on or to planning.
Energy Performance Certificates
EPC 1EPC 2Brochures
Albion Street, Broadstairs, Kent, CT10
NEAREST STATIONS
Distances are straight line measurements from the centre of the postcode- Broadstairs Station0.4 miles
- Dumpton Park Station1.2 miles
- Ramsgate Station2.0 miles
Notes
Disclaimer - Property reference seggaris. The information displayed about this property comprises a property advertisement. Rightmove.co.uk makes no warranty as to the accuracy or completeness of the advertisement or any linked or associated information, and Rightmove has no control over the content. This property advertisement does not constitute property particulars. The information is provided and maintained by Terence Painter Estate Agents, Kent. Please contact the selling agent or developer directly to obtain any information which may be available under the terms of The Energy Performance of Buildings (Certificates and Inspections) (England and Wales) Regulations 2007 or the Home Report if in relation to a residential property in Scotland.
Map data ©OpenStreetMap contributors.





