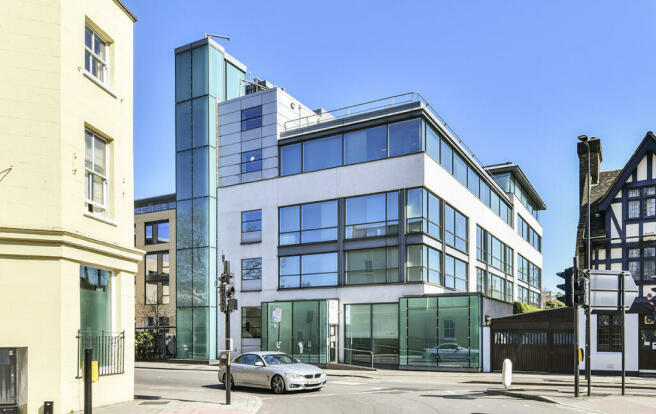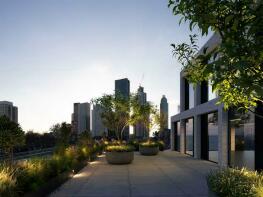47-79 Durham Street, London, SE11 5JH
- SIZE AVAILABLE
37,907 sq ft
3,522 sq m
- SECTOR
Office to lease
Lease details
- Lease available date:
- Ask agent
- Lease type:
- Long term
Key features
- Double height reception
- Panoramic roof terrace on 4th floor
- Metal tile suspended ceilings with four pipe fan coil air conditioning
- Impressive slab to slab height of 3 metres plus on all floors
- Excellent natural light
- 2 x 13 person passenger lifts serving all floors
- WC’s (including disabled) on all floors, with showers available on ground, 1st and 3rd
- Six secure car spaces (including disabled) with dedicated bike storage
- DDA Compliant
- 150mm fully accessible raised floor
Description
The property, which has dual access from Durham Street, provides a total net internal area of 37,907 sq ft (3,522 sq m) of office accommodation arranged over ground and four upper floors with floor plates ranging from 4,984 sq ft – 8,191 sq ft (463 sq m – 761 sq m).
The floors plates are a regular ‘L’ shape, with limited columns providing excellent flexibility. In addition, the upper floors benefit from floor to ceiling glazing on three sides of the building providing excellent natural light throughout, especially when combined with slab to slab height of 3 metres plus on all floors.
All floors are accessed by two x 13 person passenger lifts. The property benefits from a large panoramic roof terrace on the 4th floor which extends to 2,496 sq ft, with the ground floor also benefitting from terrace space to the rear. In addition, there are six secure car parking spaces (including disabled) and dedicated bicycle storage.
Brochures
47-79 Durham Street, London, SE11 5JH
NEAREST STATIONS
Distances are straight line measurements from the centre of the postcode- Vauxhall Station0.2 miles
- Oval Station0.3 miles
- Kennington Station0.6 miles
Notes
Disclaimer - Property reference 2066L. The information displayed about this property comprises a property advertisement. Rightmove.co.uk makes no warranty as to the accuracy or completeness of the advertisement or any linked or associated information, and Rightmove has no control over the content. This property advertisement does not constitute property particulars. The information is provided and maintained by USP London, USP London. Please contact the selling agent or developer directly to obtain any information which may be available under the terms of The Energy Performance of Buildings (Certificates and Inspections) (England and Wales) Regulations 2007 or the Home Report if in relation to a residential property in Scotland.
Map data ©OpenStreetMap contributors.





