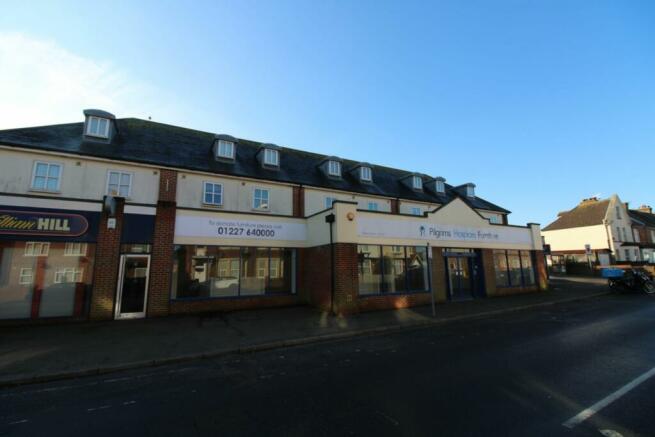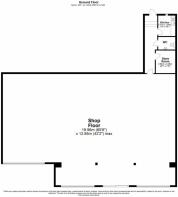Cheriton Road, Cheriton, CT19
- SIZE AVAILABLE
2,888 sq ft
268 sq m
- SECTOR
Shop to lease
Lease details
- Lease available date:
- Ask agent
- Lease type:
- Long term
Description
The property is situated in a very prominent position in Cheriton Road (B2064) in a parade of shops including Dominos with KFC, Morrisons and a number of independent retailers in close proximity. The unit is ideal for uses such as a convenience store, restaurant, leisure or retail uses subject to the necessary planning consents. Parking is readily available outside the property with 2 hour bays and is free after 6pm.
The property is based in Cheriton within walking distance to Folkestone West train station which has direct links to London St Pancras within 56 minutes on HS1. The Port of Dover is approx. 9 miles east with links to the continent.
Description
The ground floor is currently vacant after being occupied by Pilgrims Hospice (A1 use) for a furniture store however would be suitable for a number of uses (subject to the necessary planning consent). The shop has a large glazed frontage of 19 metres and benefits from a substantial amount of signage which can be used for advertising. The interior of the shop is in a good condition with carpet tiles throughout and a suspended ceiling with LED panels and fluorescent lighting to the rear.
The shop benefits from a dual purpose air conditioning system. There is a kitchen to the rear with a stainless steel sink and plumbing for a dishwasher. A staff disabled W/C is also situated to the rear with a small store. There is a rear entrance for deliveries.
Ground: 255.97 sq m (2,754 sq ft)
Store 7.78 sq m (83 sq ft)
Kitchen 4.74 sq m (51 sq ft)
Total: 268.49 sq m (2,888 sq ft)
Deposit: 6 months deposit.
Term: Minimum 5 year FRI lease.
Rateable Value: £20,750.00 (please contact Folkestone & Hythe District Council on for further details)
Buildings Insurance and Service Charge: A reasonable proportion towards the maintenance of the structure of the building and insurance premium.
Rent: £11,500 per quarter (£46,000 per annum)
Landlord and Tenant 1954 Act: Outside the act
Services: Electricity and Mains Water are connected.
Energy Performance Certificate: D (85)
Legal Costs: The tenant to be responsible for the legal costs for the Landlord.
Viewing Strictly by appointment through Motis Estates Chartered Surveyors in Folkestone. or
SUBJECT TO CONTRACT (This firm operates a Complaints Handling Procedure, details of which are available upon request).
IMPORTANT NOTICE FROM MOTIS ESTATES
Descriptions of the property are subjective and are used in good faith as an opinion and NOT as a statement of fact. Please make further specific enquires to ensure that our descriptions are likely to match any expectations you may have of the property. We have not tested any services, systems or appliances at this property. We strongly recommend that all the information we provide be verified by you on inspection, and by your Surveyor and Conveyancer.
Energy Performance Certificates
EPCBrochures
Cheriton Road, Cheriton, CT19
NEAREST STATIONS
Distances are straight line measurements from the centre of the postcode- Folkestone West Station0.1 miles
- Folkestone Central Station0.8 miles
- Channel Tunnel Terminal Station1.2 miles
Notes
Disclaimer - Property reference MOTIS_003740. The information displayed about this property comprises a property advertisement. Rightmove.co.uk makes no warranty as to the accuracy or completeness of the advertisement or any linked or associated information, and Rightmove has no control over the content. This property advertisement does not constitute property particulars. The information is provided and maintained by Motis Estates Limited, Folkestone. Please contact the selling agent or developer directly to obtain any information which may be available under the terms of The Energy Performance of Buildings (Certificates and Inspections) (England and Wales) Regulations 2007 or the Home Report if in relation to a residential property in Scotland.
Map data ©OpenStreetMap contributors.





