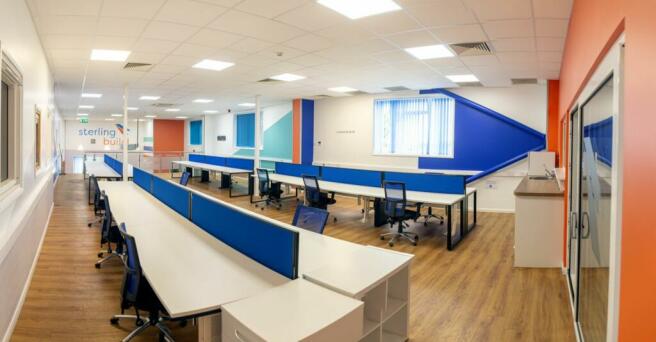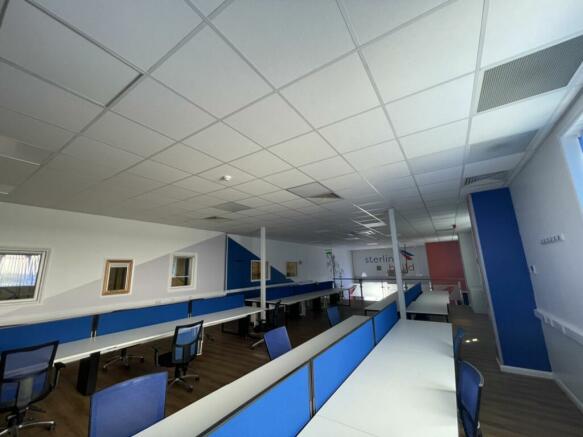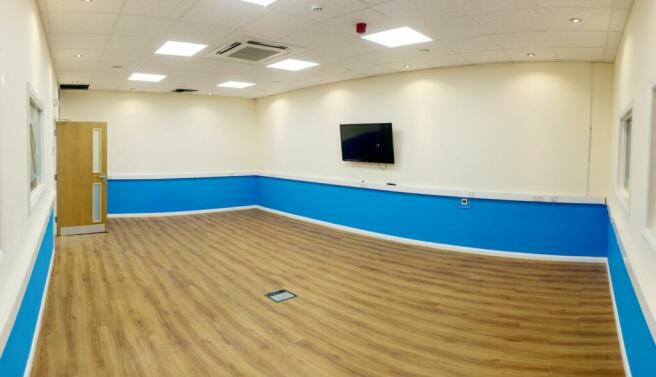Barnfield Road, Folkestone, CT19
- SIZE AVAILABLE
2,946 sq ft
274 sq m
- SECTOR
Office to lease
Lease details
- Lease available date:
- Ask agent
- Lease type:
- Long term
Key features
- Allocated Parking Spaces
- Thriving Location
- All Inclusive Rent
- Large Open Plan Offices
- Fully Furnished
Description
The office is within Unit 14 within Barnfield Road and consists of a separate entrance at the side of the unit which leads into a hallway with a spiral staircase to access the first floor offices. On the ground floor, there is a good sized staff room, male and female w/c's and a boardroom.
The first floor is accessed via the spiral staircase and leads into a large open plan kitchen/breakout area and an open plan office for approx 30 persons. There is a separate office to the rear for approx 8 persons. There is also the added benefit of a server room.
The office is fully furnished with desks, chairs, dividers, cable management and other office furniture.
The office benefits from LED lighting, fire alarm and intruder alarm system, air conditioning, fresh air extraction system and both open plan and private offices.
Measurements:
Ground:
Lobby: 8.5 sq m
Kitchen: 26.9 sq m
Hallway: 11.0 sq m
Boardroom: 36.5 sq m
First:
Private Office: 41.0 sq m
Open Plan Office: 101.3 sq m
Breakout Area: 43.1 sq m
Server Room: 5.5 sq m
Total: 273.8 sq m (2,946 sq ft)
Office Rent: £25,000 excluding services.
In addition to the rent the Tenant is to pay a service charge for the upkeep and maintenance of the
communal areas. The intention is that this will also include all utility costs, insurance contributions and Business
Rates liabilities.
Further information is available from the Agent.
Rent Deposit: Negotiable
Lease Terms: Flexible
For further information, please contact Motis Estates Commercial Chartered Surveyors on .
VACANT POSSESSION UPON COMPLETION
SUBJECT TO CONTRACT
This firm operates a Complaints Handling Procedure, details of which are available upon request
IMPORTANT NOTICE FROM MOTIS ESTATES
Descriptions of the property are subjective and are used in good faith as an opinion and NOT as a statement of fact. Please make further specific enquires to ensure that our descriptions are likely to match any expectations you may have of the property. We have not tested any services, systems or appliances at this property. We strongly recommend that all the information we provide be verified by you on inspection, and by your Surveyor and Conveyancer.
Energy Performance Certificates
EPCBrochures
Barnfield Road, Folkestone, CT19
NEAREST STATIONS
Distances are straight line measurements from the centre of the postcode- Folkestone Central Station0.7 miles
- Folkestone West Station0.9 miles
- Channel Tunnel Terminal Station1.7 miles
Notes
Disclaimer - Property reference MOTIS_004995. The information displayed about this property comprises a property advertisement. Rightmove.co.uk makes no warranty as to the accuracy or completeness of the advertisement or any linked or associated information, and Rightmove has no control over the content. This property advertisement does not constitute property particulars. The information is provided and maintained by Motis Estates Limited, Folkestone. Please contact the selling agent or developer directly to obtain any information which may be available under the terms of The Energy Performance of Buildings (Certificates and Inspections) (England and Wales) Regulations 2007 or the Home Report if in relation to a residential property in Scotland.
Map data ©OpenStreetMap contributors.




