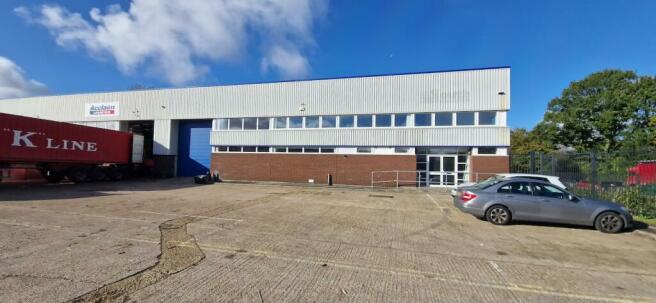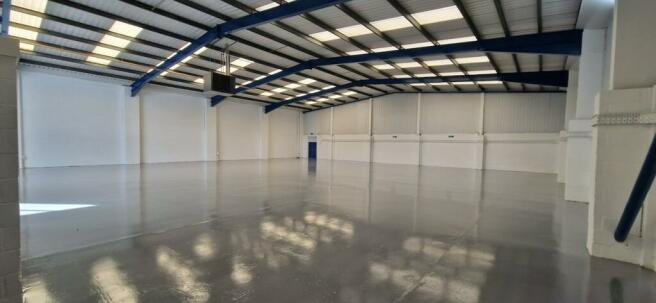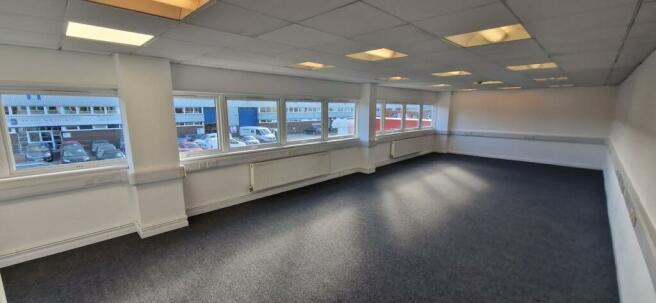Unit D Griffin Industrial Park, Brunel Road, Southampton, SO40 3SH
- SIZE AVAILABLE
8,390 sq ft
779 sq m
- SECTOR
Light industrial facility to lease
Lease details
- Lease available date:
- Ask agent
Key features
- 829.75 sqm (8,930 sq ft)
- 6m eaves
- 7m to the underside of the roof
- First floor office
- Side and rear secure yard and car parking
- Forecourt loading and car parking
- Loading door 3.96m (w) x 4.87m (h)
- Ground floor WCs
Description
Unit D comprises a modern end of terrace industrial / warehouse unit with ‘L’ secure yard to the side and rear of the unit. It is constructed on a steel portal frame with part brick, part profile metal sheet elevations under an insulated profile metal sheet roof with intermittent roof lights.
There is personnel access from the front car park leading to ground floor reception with access to the 1st floor offices or ground floor toilets and warehouse area. The under-croft area is fitted out with disabled and male and female WC’s. The 1st floor office is open plan with suspended ceiling, recessed lighting, carpet and perimeter trunking The warehouse area is clear span with a single electric up and over loading door.
Specification
Warehouse
• 6.00 m to eaves
• 4.94 m to haunch
• 6.39 m to ridge
• 7.00m to underside of roof
• 1 x electric up and over door (3.96 m wide by 4.87 m high)
• 15% daylight panels
• Insulated profile metal sheet roof
• Part brick part profile metal sheet clad elevations
• Internal blockwork walls
• 3 phase electrical supply
• Mains gas connection, water and drainage
Office
• Ground floor male, female and disabled WC’s
• Open plan 1st floor office
• Carpet
• Perimeter trunking
• Gas central heating
• Suspended ceilings with recessed lighting
• Reception area
•
External
• External ‘L’ shaped yard and parking
• Forecourt concrete loading and parking
Location
Griffin Industrial Park is part of the larger Calmore Industrial Estate. The estate is situated at the corner of Stephenson Road and can also be accessed from Brunel Road, the main arterial route through the Estate.
Calmore Industrial Estate is accessed via the A36 Salisbury Road which links to junction 2 of the M27 to the North and Totton Town Centre and Redbridge Road to the South.
Brochures
Unit D Griffin Industrial Park, Brunel Road, Southampton, SO40 3SH
NEAREST STATIONS
Distances are straight line measurements from the centre of the postcode- Totton Station1.4 miles
- Redbridge (Southampton) Station1.7 miles
- Ashurst New Forest Station3.2 miles
Notes
Disclaimer - Property reference 189272-2. The information displayed about this property comprises a property advertisement. Rightmove.co.uk makes no warranty as to the accuracy or completeness of the advertisement or any linked or associated information, and Rightmove has no control over the content. This property advertisement does not constitute property particulars. The information is provided and maintained by Hellier Langston Commercial Agents, Southampton. Please contact the selling agent or developer directly to obtain any information which may be available under the terms of The Energy Performance of Buildings (Certificates and Inspections) (England and Wales) Regulations 2007 or the Home Report if in relation to a residential property in Scotland.
Map data ©OpenStreetMap contributors.





