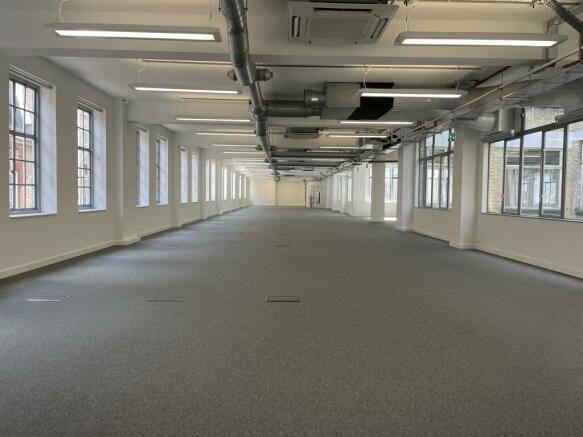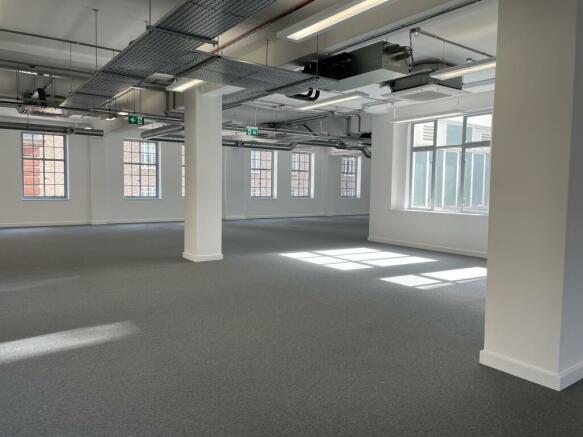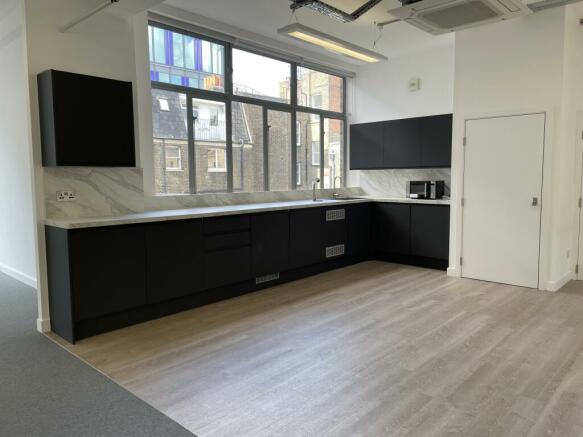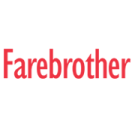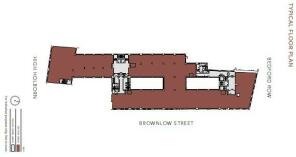High Holborn House, 52-54 High Holborn, London, WC1V 6RL
- SIZE AVAILABLE
1,647-31,610 sq ft
153-2,937 sq m
- SECTOR
Office to lease
Lease details
- Lease available date:
- Ask agent
- Lease type:
- Long term
Key features
- 24 Hour Access and Security
- Commissionaire
- Communal Roof Terrace
- Raised Floors
- Showers and Estate Cycle Storage
- Three Passenger Lifts
- Comfort Cooling
- Excellent Floor to Ceiling Height
- Impressive Reception
Description
The 1st floor suites have been split into 4 units and are fully-fitted & furnished.
The 4th floor West, 4th floor North and 5th floor North have also been refurbished and are fully-fitted providing high-quality office space.
The 3rd floor is currently in a CAT A condition but can be fitted out for an incoming occupier.
Service Charge
£12.34 psf
Rates
Est. £20.17 psf
Lease Details
A new lease is available direct from the Landlord.
Viewing Details
Strictly through joint sole agent Farebrother or Allsop
Brochures
High Holborn House, 52-54 High Holborn, London, WC1V 6RL
NEAREST STATIONS
Distances are straight line measurements from the centre of the postcode- Chancery Lane Station0.1 miles
- Holborn Station0.2 miles
- Farringdon Station0.5 miles
Notes
Disclaimer - Property reference 1000L. The information displayed about this property comprises a property advertisement. Rightmove.co.uk makes no warranty as to the accuracy or completeness of the advertisement or any linked or associated information, and Rightmove has no control over the content. This property advertisement does not constitute property particulars. The information is provided and maintained by Farebrother, Farebrother. Please contact the selling agent or developer directly to obtain any information which may be available under the terms of The Energy Performance of Buildings (Certificates and Inspections) (England and Wales) Regulations 2007 or the Home Report if in relation to a residential property in Scotland.
Map data ©OpenStreetMap contributors.
