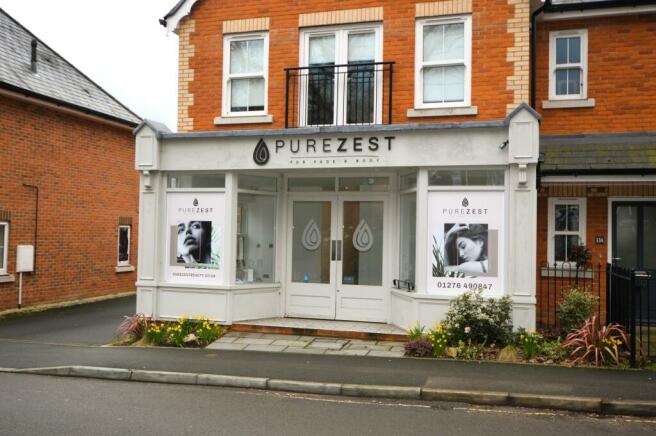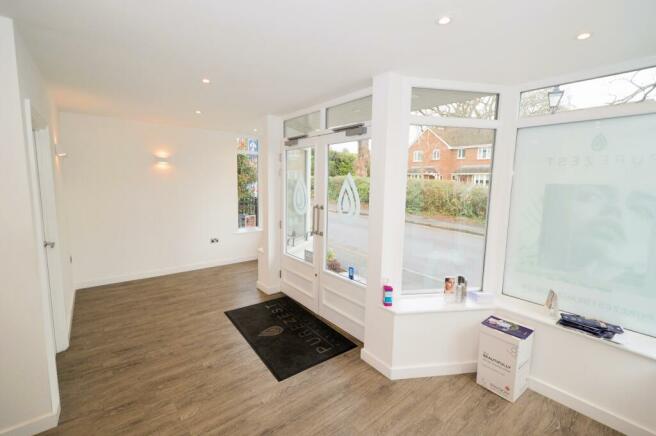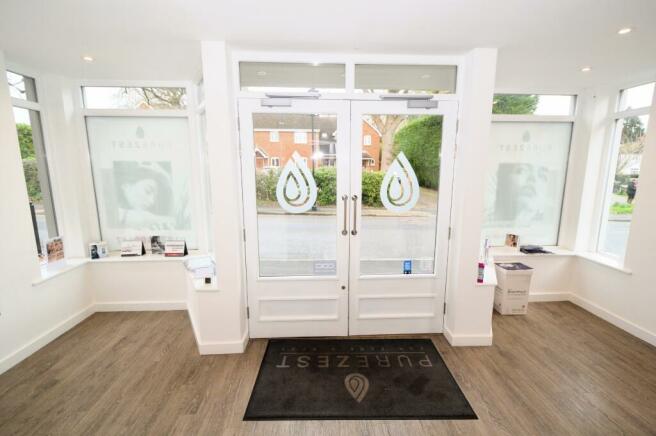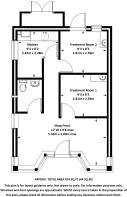Updown Hill, Windlesham
Letting details
- Let available date:
- Ask agent
- PROPERTY TYPE
Retail Property (high street)
- SIZE
Ask agent
Key features
- A SHOP OF 474sqft (44sqm) WITH A1 BEAUTY USE
- GAS COMBI BOILER WITH UNDER FLOOR HEATING
- SET IN THE HEART OF WINDLESHAM VILLAGE
- MODERN CLOAKROOM
- ATTRACTIVE WIDE SHOP FRONTAGE
- CLOSE TO THE VILLAGE SHOPS AND AMENITIES
- TWO EXCELLENT SIZE TREATMENT ROOMS
- WITHIN A FEW MNUTES OF THE M3 MOTORWAY
- WELL EQUIPPED KITCHEN
- ONE ALLOCATED PARKING SPACE PLUS VISITORS
Description
A modern and superbly presented ground floor shop premises in a new building that was built in 2020, situated in a prime position in the heart of Windlesham village, amongst the other village shops and amenities. Offering a wide shop frontage with double doors to the shop front area. There are two excellent size treatment rooms with wash basins, a well equipped modern kitchen and a cloakroom. The shop has under floor heating with a Worcester Bosch gas combination boiler and double glazed windows. There is an alarm system and also an air circulation system. There is one allocated parking space at the rear plus two visitors spaces (not allocated).
LOCAL INFORMATION: Windlesham is a highly sought after village with amenities such as a quality butchers, a combined newsagents/shop/post office, chemist, café/food shop and several quality pub/restaurants. The Club and Theatre has social events, tennis courts, snooker and an outdoor bowls club. The village is conveniently located within a few minutes drive of Junction 3 of the M3 motorway, A30 and A322 roads which offer easy access to London, Heathrow airport, Reading, Guildford and Windsor. The mainline railway stations at Sunningdale and Ascot and are both under three miles away and offer excellent services to London (Waterloo). Woking station offers a 30 minute journey to (Waterloo) and is about 15 minute drive away.
FRONT SHOP AREA: 17'10 x 9'6 max (5.43m x 2.89m). Attractive and wide shop frontage with double windows and entrance with double doors, attractive wood laminate flooring, plain ceiling with down lights, under floor heating, wall lights, alarm system, mains smoke detectors.
CLOAKROOM/WC: 6'7 x 4'10. Low level WC, wash basin with mixer tap, display shelf.
PRIVATE TREATMENT ROOM 1: 9'3 x 8'5 (2.81m x 2.56m). Continuation of wood laminate flooring, wall light, wash basin with mixer tap with vanity units.
PRIVATE TREATMENT ROOM 2: 9'3 x 8'5 (2.81m x 2.56m). Continuation of wood laminate flooring, wall light, wash basin with mixer tap with vanity units, double glazed window, double glazed door.
KITCHEN: 9'5 x 8'2 (2.87m x 2.48m). Base and wall cupboards, sink unit with mixer tap, integrated Candy washer/dryer, double glazed window, cupboard with Worcester Bosch gas combination boiler for heating and hot water, alarm unit, space for a table and chairs.
OUTSIDE BIN STORE: Double doors to store with wall mounted electric meter and fuse box, space inside for refuse bins.
PARKING: There is one allocated parking space at the rear plus two visitors spaces (not allocated).
LEASEHOLD INFORMATION: The premises is available with new lease of either 5 years with break clause/rent review at the 3rd year or a 8 year lease with a break clause/rent review at the 5th year. There are extra charges for maintenance and insurance of the building, etc. Further details on request.
BUSINESS RATES: We are informed by Surrey Heath Borough Council that the rateable value is £13,000 and the rates payable are £6,656 per annum (at 51.2p in the pound) for the year 2024/25. However as the premises, is eligible under the Small Business Rate Relief Scheme there would be no business rates payable on the first £12,000 rateable value. However rates will be payable on the remaining balance at a proportion level. Please contact Surrey Heath Borough Council for more details and to check that your business is eligible in the scheme.
VAT: The shop is registered for VAT (Value Added Tax) so the rent paid is plus VAT which will equal £24,000 pa including VAT. However, if your business is VAT registered, this may be able to be claimed back (best to check with your accountant).
Brochures
Property brochureEnergy Performance Certificates
EPCUpdown Hill, Windlesham
NEAREST STATIONS
Distances are straight line measurements from the centre of the postcode- Bagshot Station1.5 miles
- Sunningdale Station2.1 miles
- Ascot Station3.0 miles
Notes
Disclaimer - Property reference HOBAG_677173. The information displayed about this property comprises a property advertisement. Rightmove.co.uk makes no warranty as to the accuracy or completeness of the advertisement or any linked or associated information, and Rightmove has no control over the content. This property advertisement does not constitute property particulars. The information is provided and maintained by Howlands Sales and Lettings, Bagshot. Please contact the selling agent or developer directly to obtain any information which may be available under the terms of The Energy Performance of Buildings (Certificates and Inspections) (England and Wales) Regulations 2007 or the Home Report if in relation to a residential property in Scotland.
Map data ©OpenStreetMap contributors.








