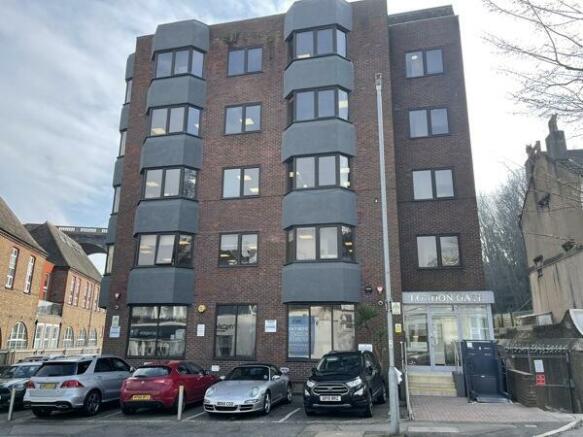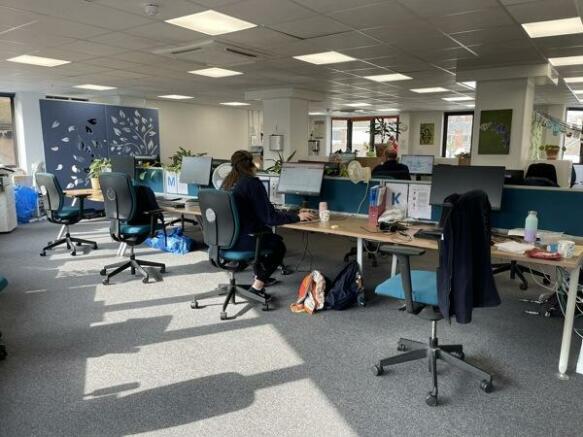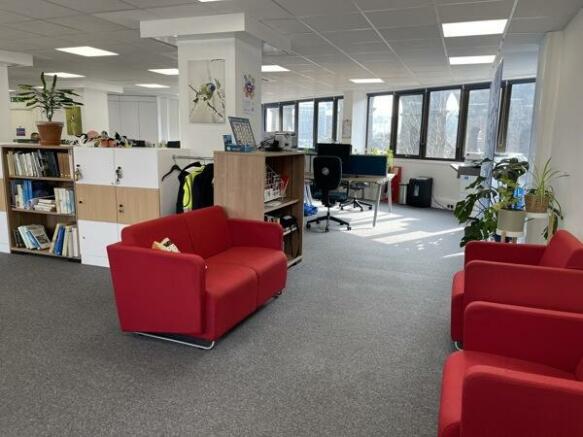Ground, 1st & 2nd Floors, London Gate, 72 Dyke Road Drive, Brighton, BN1 6AJ
- SIZE AVAILABLE
1,900-5,800 sq ft
177-539 sq m
- SECTOR
Office to lease
Lease details
- Lease available date:
- Ask agent
Key features
- Available on a part fitted basis to include meeting rooms and kitchen / break out area
- Or alternatively can be made available to an open plan / Cat A specification
- Air conditioning and central heating system
- LED lighting panels / suspended ceilings / perimeter trunking
- Providing dual aspect views with excellent natural light
- On-site parking with up to 10 car spaces included
- Low service charge running at approx. £5 psf
- To let either on a new lease or flexible licence agreement
- Within walking distance of Preston Park Station
- Low quoting rent - £18 per sqft
Description
The property is situated in an established and popular out of town office location at the junction of Dyke Road Drive and Preston Road, which forms part of the main A23 London Road providing easy access into and out of the city centre.
There are regular bus services and cycle lanes along Preston Road, whilst Preston Park railway station is within walking distance providing a direct service into London Victoria. Preston Park with the attraction of its tennis courts, cafés and other leisure facilities is located within a five minute walk to the north.
We understand that the premises benefit from Class E 'Commercial Business and Service' use within the Use Classes Order 2020.
Interested parties should make their own planning enquiries and satisfy themselves in this regard.
The property comprises an impressive five storey modern purpose built office building. The subject accommodation is located on the second floor and offers good quality open plan office space with parking spaces allocated to each floor.
The accommodation benefits from the following
amenities:
- Carpeting throughout
- LED lighting
- Suspended ceilings
- Perimeter trunking
- Air conditioning & heating system
- Window blinds
- Excellent natural light
- Meeting room
- Kitchen / break out areas
- Separate male & female WC facilities
- Disabled WC accommodation
- Door entry system to each suite
- Lift
- Secure on site parking
The property has the following approximate areas:
Ground Floor: 1,900 sqft / 176.5 sqm
First Floor: 1,950 sqft / 181.2 sqm
Second Floor: 1,950 sqft / 181.2 sqm
Ground Floor: £29,250
First Floor: £29,250
Second Floor: £32,000
Ground Floor: C (73)
First Floor: C (63)
Second Floor: C (62)
The floors are available to let either individually or together by way of a new lease or flexible licence agreement for a term to be agreed at a guide rental of £18 psf per annum exclusive.
Available on a part fitted basis to include meeting rooms and kitchen / break out area
Or alternatively can be made available to an open plan / Cat A specification
Air conditioning and central heating system
LED lighting panels / suspended ceilings / perimeter trunking
Providing dual aspect views with excellent natural light
On-site parking with up to 10 car spaces included
Low service charge running at approx. £5 psf
Brochures
Ground, 1st & 2nd Floors, London Gate, 72 Dyke Road Drive, Brighton, BN1 6AJ
NEAREST STATIONS
Distances are straight line measurements from the centre of the postcode- London Road (Brighton) Station0.4 miles
- Brighton Station0.5 miles
- Preston Park Station0.8 miles
Notes
Disclaimer - Property reference 5612LH. The information displayed about this property comprises a property advertisement. Rightmove.co.uk makes no warranty as to the accuracy or completeness of the advertisement or any linked or associated information, and Rightmove has no control over the content. This property advertisement does not constitute property particulars. The information is provided and maintained by Flude Property Consultants, Brighton. Please contact the selling agent or developer directly to obtain any information which may be available under the terms of The Energy Performance of Buildings (Certificates and Inspections) (England and Wales) Regulations 2007 or the Home Report if in relation to a residential property in Scotland.
Map data ©OpenStreetMap contributors.





