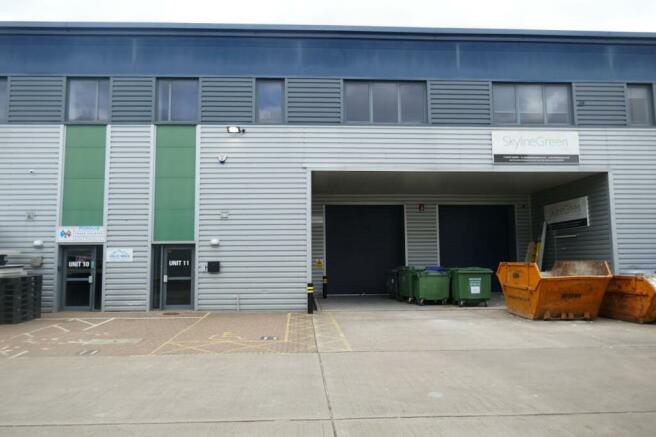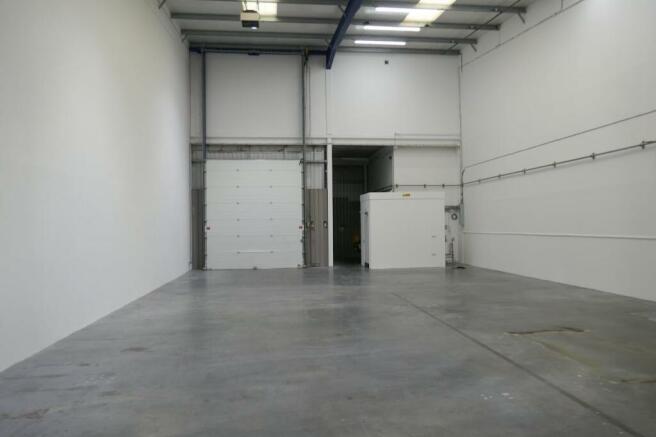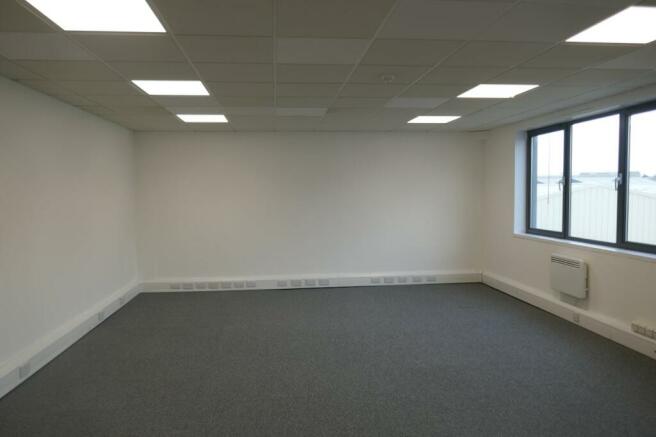Unit 11 Harlow Mill, Riverway, Harlow Mill Business Centre, Harlow, CM20 2FD
- SIZE AVAILABLE
3,143 sq ft
292 sq m
- SECTOR
Light industrial facility to lease
Lease details
- Lease available date:
- Ask agent
Key features
- Modern gated development
- Electrical sectional up-and over loading door (c.3.5m width by 4.0m high)
- Eaves height of 6.67m rising to 8.46m at the ridge
- Open plan office to the first floor
- LED lighting to the warehouse
Description
The Centre comprises 16 modern steel-framed warehouse/industrial units formed in three terraces, with profile metal cladding to the external elevations under a steel-clad roof with translucent roof lights. The unit benefits from excellent eaves height with a spacious open plan office to the first floor. Additionally, there is a single W.C on the ground floor.
Location
The Estate is located on Riverway within the established Templefields industrial area of Harlow. The M11 is approximately 4.5 miles to the south which connects to the M25 at Junction 27, a further 6.6 miles to the south. Stansted International Airport is 8 miles to the north-east. Harlow Mill Station, which is within easy walking distance, serves London Liverpool Street via Tottenham Hale (Victoria Line) within 40 minutes.
Terms
The property is available to let on a new fully repairing and insuring lease for a term of years to be agreed.
Brochures
Unit 11 Harlow Mill, Riverway, Harlow Mill Business Centre, Harlow, CM20 2FD
NEAREST STATIONS
Distances are straight line measurements from the centre of the postcode- Harlow Mill Station0.4 miles
- Harlow Town Station1.5 miles
- Sawbridgeworth Station2.2 miles
Notes
Disclaimer - Property reference 199235-2. The information displayed about this property comprises a property advertisement. Rightmove.co.uk makes no warranty as to the accuracy or completeness of the advertisement or any linked or associated information, and Rightmove has no control over the content. This property advertisement does not constitute property particulars. The information is provided and maintained by Derrick Wade Waters, Industrial. Please contact the selling agent or developer directly to obtain any information which may be available under the terms of The Energy Performance of Buildings (Certificates and Inspections) (England and Wales) Regulations 2007 or the Home Report if in relation to a residential property in Scotland.
Map data ©OpenStreetMap contributors.




