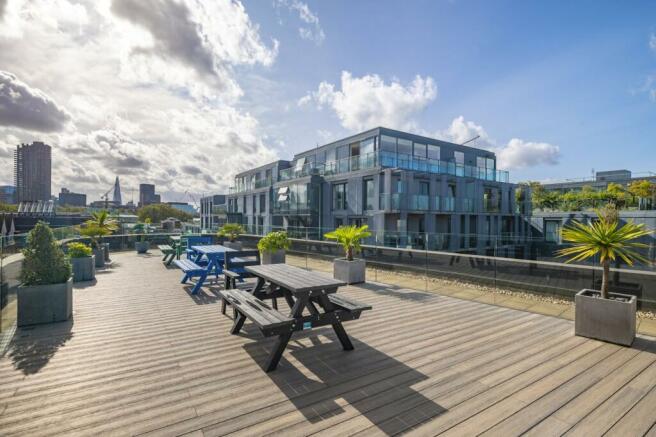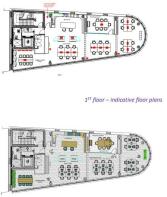The Poppy Building, 8 Brewhouse Yard, London, EC1V 4DG
- SIZE AVAILABLE
1,717-3,434 sq ft
160-319 sq m
- SECTOR
Office to lease
Lease details
- Lease available date:
- Ask agent
Key features
- Large communal roof terrace
- DDA Compliant
- Secure cycle storage
- Shower facilities
- Full access raised flooring
- Suspended ceiling
- Air conditioning
- Fully fitted 1st floor
Description
Contemporary office building of concrete & glass construction arranged over five levels. The floors have excellent natural light owing to the floor-to-ceiling windows and natural light from 3 elevations. The building also boasts a large communal terrace overlooking the surrounding area.
The 1st floor is fully fitted to an excellent spec with:
- Full access raised floors
- AC
- LED lights
- Kitchen area
- 2x Meeting rooms
- 20 desks
- Private phone booths
Location
The Poppy Building occupies a virtual island site overlooking Brewhouse Yard, is situated in the City’s vibrant Tech Hub.
The building benefits from excellent transport links, being equidistant from Farringdon (Elizabeth Line, Thameslink, Circle, Hammersmith & City and Metropolitan) and Barbican (Circle, Hammersmith & City, and Metropolitan) stations. Old Street Station (Northern Line) is also a short walk away.
Brochures
The Poppy Building, 8 Brewhouse Yard, London, EC1V 4DG
NEAREST STATIONS
Distances are straight line measurements from the centre of the postcode- Farringdon Station0.3 miles
- Barbican Station0.3 miles
- Chancery Lane Station0.6 miles
Notes
Disclaimer - Property reference 157674-2. The information displayed about this property comprises a property advertisement. Rightmove.co.uk makes no warranty as to the accuracy or completeness of the advertisement or any linked or associated information, and Rightmove has no control over the content. This property advertisement does not constitute property particulars. The information is provided and maintained by BBG Real Estate London, London. Please contact the selling agent or developer directly to obtain any information which may be available under the terms of The Energy Performance of Buildings (Certificates and Inspections) (England and Wales) Regulations 2007 or the Home Report if in relation to a residential property in Scotland.
Map data ©OpenStreetMap contributors.






