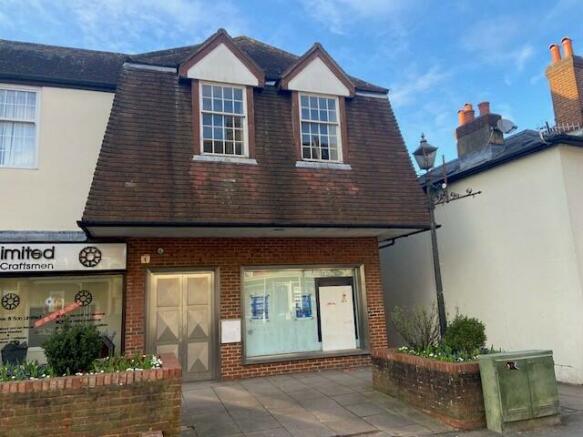High Street, Dorking, Surrey, RH4
- SIZE AVAILABLE
1,858 sq ft
173 sq m
- SECTOR
High street retail property to lease
- USE CLASSUse class orders: A1 Shops, A2 Financial and Professional Services and Class E
A1, A2, E
Lease details
- Lease available date:
- Ask agent
- Lease type:
- Long term
- Furnish type:
- Unfurnished
Key features
- Former Halifax Building Society premises located directly in front of the pay and display car park
- Benefits from versatile uses both past office use, restaurant, health, beauty & medical uses under new 'E' Class
- Adjacent to Pizza Express, Post Office and others
- Over two floors with good open plan footprint
- Close to the heart of the town centre
- Could suit numerous uses within E Use Class
Description
Situated in Dorking High Street, this retail
unit is located close to traders such as
Brewers and Pizza Express, Post Office and
a short walk of the focal section of High
Street and St Martins Walk. Dorking itself is
a market town situated at the junction of
the A24 and A25 with the M25 at
Leatherhead approximately 6 miles distant.
DESCRIPTION
We are pleased to offer to let this spacious
attractive two storey building with
prominent frontage and conveniently
located directly in front of the Wathen Road
car park for customers. The attractive half
tiled façade with mansard roof offers a fully
glazed shopfront and twin customer doors
and opens onto a small pave courtyard
before the pavement and walkway beside
the unit is the main pedestrian route from
the High St to the Wathen Road car park,
The premises have been used for the
Halifax Building Society for many years and
currently has the benefit of E use class
offering spacious open plan space.
ACCOMMODATION
The premises comprise of open plan space
on the ground floor approximately 937 sq ft
in a spacious rectangle extending to approx.
53ft deep and 18ft 2 wide. There is a small
area at the back to provide for both the
rear access to the Wathen road car park
and internal staircase to the first floor. The
first floor is bright and spacious accessed
internally through an internal staircase to
the rear of the shop floor providing two
rooms totaling 921 sq ft separated by
kitchen and WC facilities.
Ground Floor Approx 937 sq ft (87.06m2)
First Floor 921 sq ft (85.57m2)
OVERALL APROX 1858 SQ FT (172.63m2) NIA OVER BOTH FLOORS
RENT
£34,500 per annum exclusive.
LEASE TERMS
The premises are available via a new lease
granted direct by the Landlord for a term
and rent review pattern to be agreed.
VAT
We are advised that the premises are not
elected for VAT.
BUSINESS RATES
From internet enquiries only the business
rate assessment is as follows:
Rateable Value £34,250
Uniform Business Rate £0.49.9
(March 2023 - present)
Interested parties should verify this
information and any transitional
adjustments prior to entering into any
contract.
COSTS
Each party are to bear their own legal costs
in the matter.
EPC
An EPC is being commissioned.
VIEWING
Strictly by appointment with the Landlord's
Agents Robinsons. Telephone
High Street, Dorking, Surrey, RH4
NEAREST STATIONS
Distances are straight line measurements from the centre of the postcode- Dorking (Deepdene) Station0.4 miles
- Dorking West Station0.5 miles
- Dorking Station0.6 miles
Notes
Disclaimer - Property reference 217highst. The information displayed about this property comprises a property advertisement. Rightmove.co.uk makes no warranty as to the accuracy or completeness of the advertisement or any linked or associated information, and Rightmove has no control over the content. This property advertisement does not constitute property particulars. The information is provided and maintained by Robinsons, Commercial, Reigate. Please contact the selling agent or developer directly to obtain any information which may be available under the terms of The Energy Performance of Buildings (Certificates and Inspections) (England and Wales) Regulations 2007 or the Home Report if in relation to a residential property in Scotland.
Map data ©OpenStreetMap contributors.


