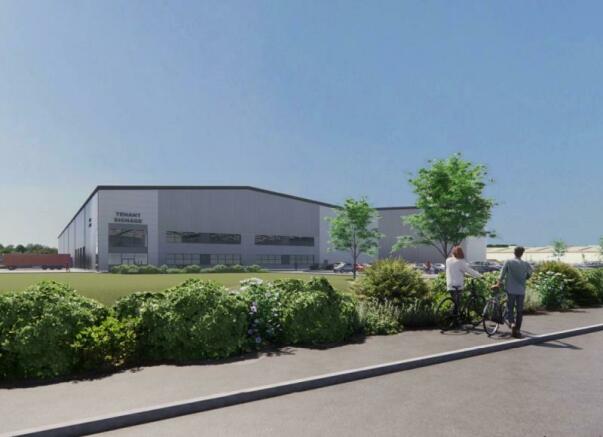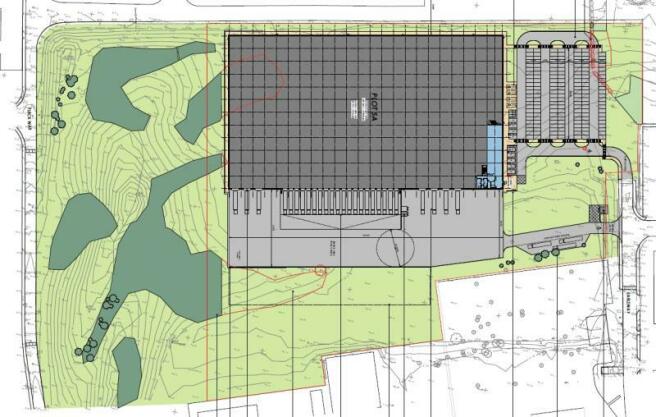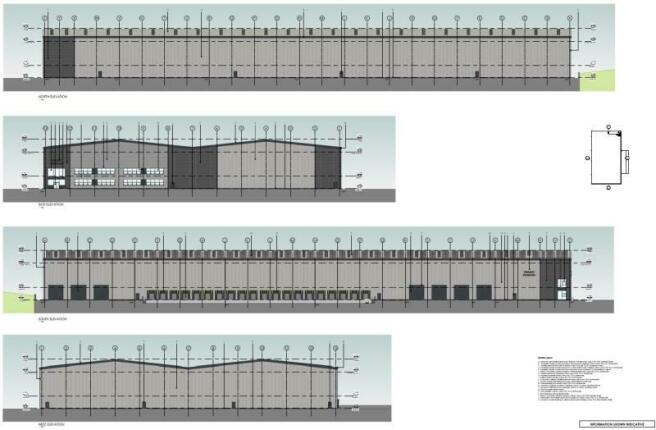(Plot 5) Perry Avenue, Teesside Industrial Estate, Thornaby TS17 9LN
- SIZE AVAILABLE
202,103 sq ft
18,776 sq m
- SECTOR
Distribution warehouse to lease
Lease details
- Lease available date:
- Ask agent
- Lease type:
- Long term
Key features
- Distribution Facility
- Strategically Located for A19
- Pending Planning Approval
- 20 Dock Level Loading Doors
- 12.5M Internal Height
- 179 Car Parking Spaces
Description
A new roundabout has been created on the A174 providing a gateway entrance to the estate. The well established estate boasts a range of companies undertaking manufacturing and distribution including DHL, Mammoet Cranes, Cotswold Manufacturing, Howdens Joinery and Screwfix.
UK Land Estates has submitted a detailed planning application for a single detached logistics facility with secure yard. Built to a similar specification to its completed North East developments the unit will deliver the following:
? Steel portal frame construction providing open plan
warehousing
? Insulated steel sheet cladding and roofs
? 179 car parking space inc. EV and accessible
? Clear internal heights of 12.5 m (16.9 m to ridge)
? 50 m yard depth (plus 50 m expansion land)
? 7 ground level loading doors
? 20 dock level loading doors
? Separate HGV access and waiting area
? High quality office accommodation
? Dedicated substation with up to XXX KVA
? Environmental performance measures enquiries with the relevant authorities.
PLANNING
An outline planning application has been submitted with the decision pending. There remains the opportunity to tailor the unit to meet the bespoke requirements of an occupier.
Please contact us for further information.
TENURE
The property is available to let. There is a right of way over the main entrance.
TERMS
The property is available ?To Let?. Further information is available upon application.
ENERGY PERFORMANCE
The unit has been designed to incorporate the latest energy efficiency measures including air source heat pumps and electricity generation through roof mounted photovoltaic panels. Energy Performance certification will be undertaken on completion of construction.
Accommodation:
Warehouse: 191,417.00 sqft
Ground Floor Office: 5,343.00 sqft
First Floor Mezzanine: 5,343.00 sqft
Total: 202,103.00 sqft
Brochures
(Plot 5) Perry Avenue, Teesside Industrial Estate, Thornaby TS17 9LN
NEAREST STATIONS
Distances are straight line measurements from the centre of the postcode- Thornaby Station2.2 miles
- Eaglescliffe Station2.3 miles
- Allens West Station2.8 miles
Notes
Disclaimer - Property reference 103207. The information displayed about this property comprises a property advertisement. Rightmove.co.uk makes no warranty as to the accuracy or completeness of the advertisement or any linked or associated information, and Rightmove has no control over the content. This property advertisement does not constitute property particulars. The information is provided and maintained by Connect Property North East Ltd, Stockton-On-Tees. Please contact the selling agent or developer directly to obtain any information which may be available under the terms of The Energy Performance of Buildings (Certificates and Inspections) (England and Wales) Regulations 2007 or the Home Report if in relation to a residential property in Scotland.
Map data ©OpenStreetMap contributors.




