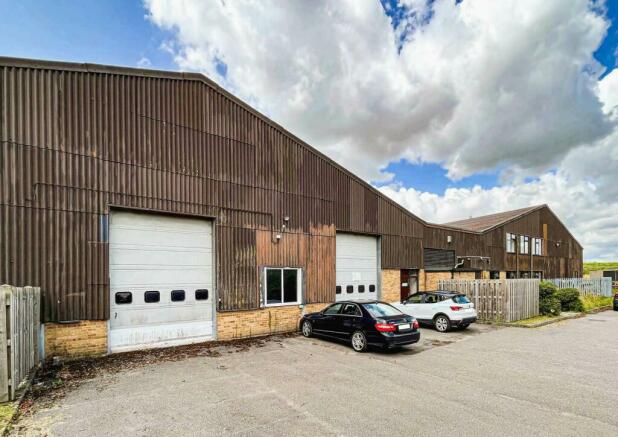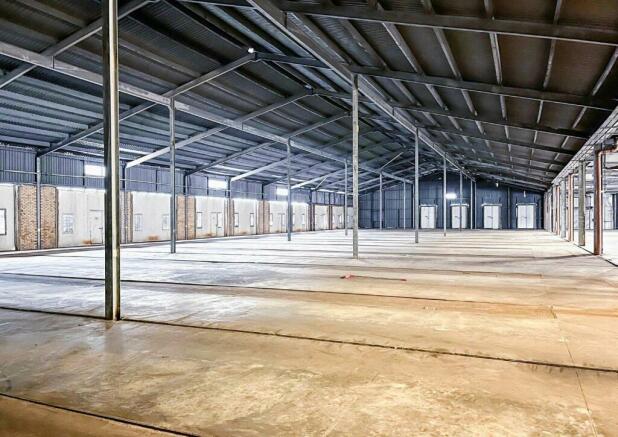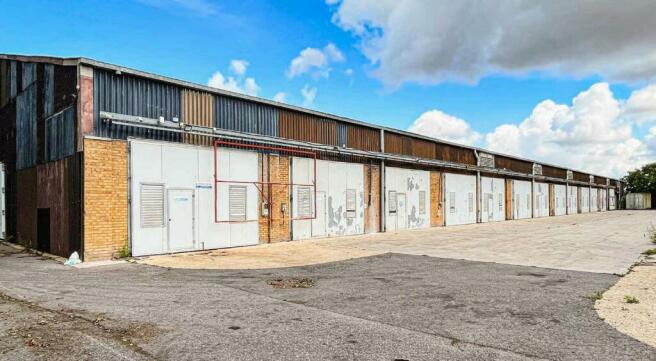The Leckford Estate, New Farm, Leckford, Hampshire, SO20
- SIZE AVAILABLE
3,248-61,650 sq ft
302-5,727 sq m
- SECTOR
Distribution warehouse to lease
Lease details
- Lease available date:
- Now
- Lease type:
- Long term
Key features
- Unit Can Be Split
- Internal Eaves Height 3.9m & Ridge Height 8.13m
- Multiple Loading Doors
- Built In Cold Storage
- Small Dining Room/Office Meeting Facilities
- Flexible Terms
Description
These detached premises have brick/block/cladding construction and are arranged in 2 bays, each having a pitched roof supported on a steel portal frame with a central section having a flat roof. The ground floor is concrete, the internal eaves height is 3.9m, the ridge height is 8.13m and there are multiple loading doors. Externally, there is parking for approximately 50 cars.
Brochures
The Leckford Estate, New Farm, Leckford, Hampshire, SO20
NEAREST STATIONS
Distances are straight line measurements from the centre of the postcode- Andover Station6.2 miles
Notes
Disclaimer - Property reference 2053009LH. The information displayed about this property comprises a property advertisement. Rightmove.co.uk makes no warranty as to the accuracy or completeness of the advertisement or any linked or associated information, and Rightmove has no control over the content. This property advertisement does not constitute property particulars. The information is provided and maintained by Lambert Smith Hampton, Southampton. Please contact the selling agent or developer directly to obtain any information which may be available under the terms of The Energy Performance of Buildings (Certificates and Inspections) (England and Wales) Regulations 2007 or the Home Report if in relation to a residential property in Scotland.
Map data ©OpenStreetMap contributors.




