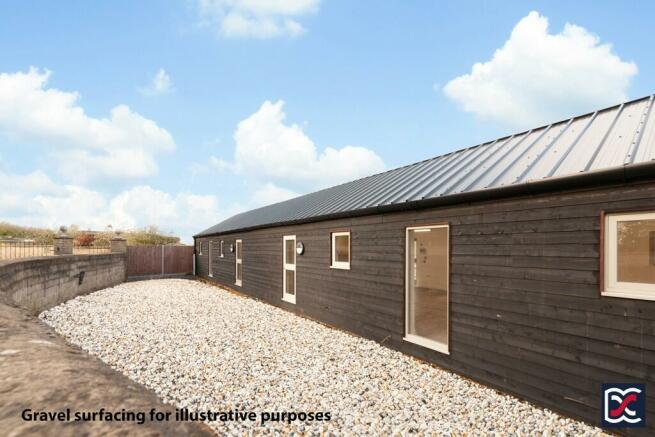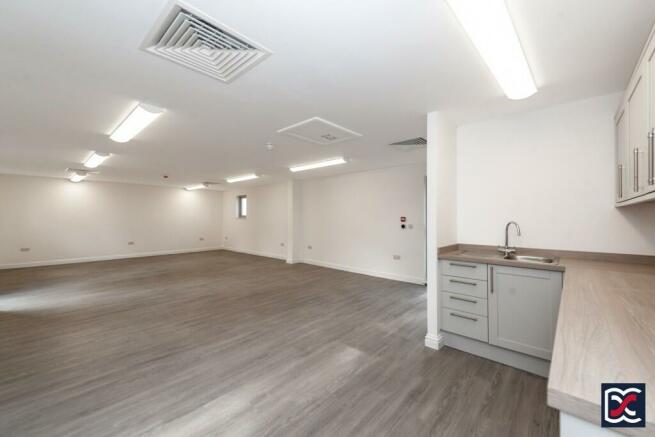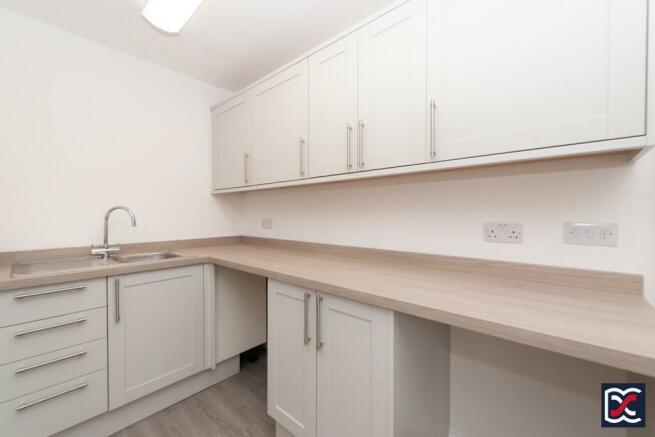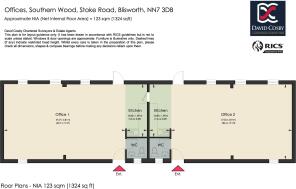Southern Wood Offices, Stoke Road, Blisworth, NN7
Letting details
- Let available date:
- Ask agent
- Let type:
- Short term
- Furnish type:
- Unfurnished
- PROPERTY TYPE
Office
- SIZE
1,324 sq ft
123 sq m
Key features
- Newly refurbished office space
- Situated in a tranquil rural setting with ample parking
- Available as individual units or as a whole
- Facilities include a waterside café and gym
Description
Southern Wood Offices comprise newly refurbished units in a rural setting extending to a Net Internal Area of 1324 sqft - available as two separate offices or as a whole.
Finished to a high standard with LED strip lights and diffusers, perimeter power points, and ceiling mounted heating/AC. The offices also have newly fitted WCs, and kitchenettes with a good range of base and wall units. Good natural lighting is provided by casement windows to the front and rear elevations with doors opening to a gravelled courtyard area.
Ample parking is available, and the offices benefit from use of Blisworth Hill Farm café and gym with waterside views, fostering a well-rounded work environment.
Accommodation
Unit 1: NIA 61sqm (662 sq ft)
Unit 2: NIA 61sqm (662 sq ft)
Rent
£19,860 per annum exclusive (£15 / sqft)
Deposit
Minimum 1 month deposit required upfront.
Service Charge
Approximately £1,324 pa (£1 / sqft)
Location
Centrally located between Northampton and Milton Keynes, Southern Wood provides a perfect mix of rural tranquillity with excellent connectivity.
With strategic access to major transport routes and junctions 15 and 15A of the M1 motorway being just three miles away, Southern Wood enables ease of access for businesses, clients, and staff.
VAT
All figures are exclusive of VAT which is currently payable.
Business Rates
Tenant Responsible rates TBC
Legal Costs
Each party shall bear their own legal and professional costs involved in the transaction.
Viewings
Strictly by appointment through David Cosby Chartered Surveyors
Commercial Sales & Lettings
For landlords seeking a professional commercial sales and lettings agent, our team offers RICS regulated services tailored to maximise your investment. Please contact us to find out more.
Brochures
BrochureSouthern Wood Offices, Stoke Road, Blisworth, NN7
NEAREST STATIONS
Distances are straight line measurements from the centre of the postcode- Northampton Station5.8 miles
About David Cosby Chartered Surveyors, Farthingstone
Little Court Cottage Maidford Road, Farthingstone, NN12 8HE

Notes
Disclaimer - Property reference 6438. The information displayed about this property comprises a property advertisement. Rightmove.co.uk makes no warranty as to the accuracy or completeness of the advertisement or any linked or associated information, and Rightmove has no control over the content. This property advertisement does not constitute property particulars. The information is provided and maintained by David Cosby Chartered Surveyors, Farthingstone. Please contact the selling agent or developer directly to obtain any information which may be available under the terms of The Energy Performance of Buildings (Certificates and Inspections) (England and Wales) Regulations 2007 or the Home Report if in relation to a residential property in Scotland.
Map data ©OpenStreetMap contributors.




