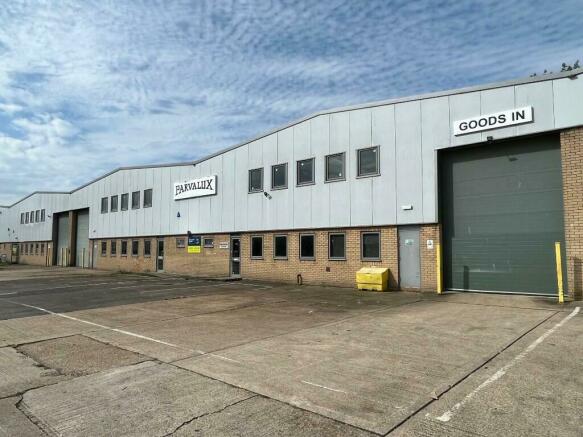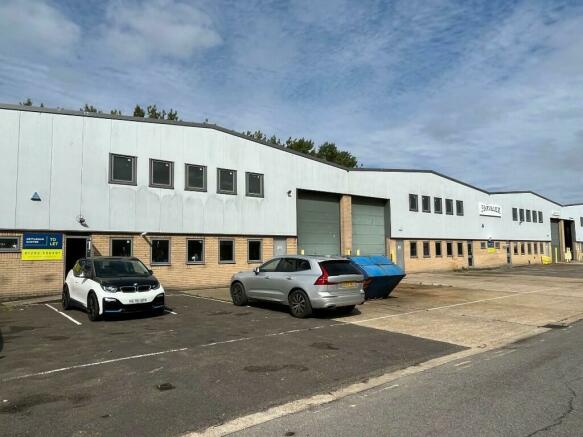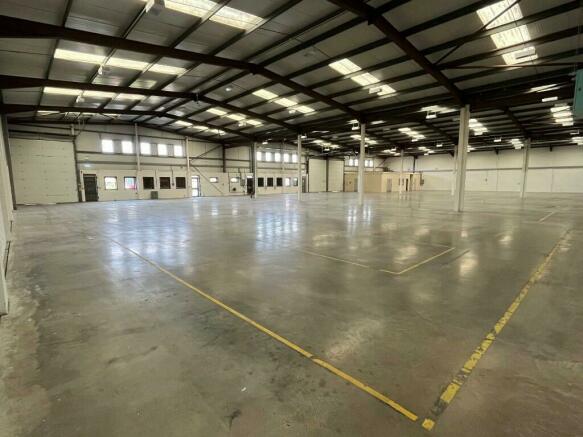Units 5 and 6 Fleets Ind Est, Willis Way, Poole, Dorset, BH15
- SIZE AVAILABLE
11,800 sq ft
1,096 sq m
- SECTOR
Warehouse to lease
Lease details
- Lease available date:
- Ask agent
- Lease type:
- Long term
Key features
- Concrete floor
- 3 sectional up and over loading doors measuring 3.6m wide x 4.85 m high
- Internal eaves height approx 6m
- Concrete loading aprons
- Forecourt and allocated estate car parking
Description
Willis Way has almost direct egress to the A350 Holes Bay Relief Road via Broadstone Way. The A350 provides excellent communications towards Dorchester and beyond via the A35. Willis Way also connects with the B3068 Fleets Lane which joins with the main Fleetsbridge Interchange with communications north eastwards to the A31 via the A3049 / A348, which ultimately connects to the M27 / M3 motorway networks.
DESCRIPTION
The property comprises terraced industrial / warehouse premises currently arranged in 3 bays without party walls. The property is constructed of brick / block lower elevations with steel cladding above and a steel portal frame supporting a pitched steel clad insulated roof incorporating translucent daylight panels. The premises are available as a whole or individual bays (subject to construction of party walls / wcs)
Features include:-
* Personnel entrance door
* Block built managers office / store (Unit 5)
* WC facilities (to be constructed)
* Teapoint / welfare room (Unit 5)
* Double glazed windows at ground and 1st floor
* Concrete floor
* Sectional up and over loading door measuring 3.6m wide x 4.85 m high
* Internal eaves height approx 6m
* Concrete loading apron
* Forecourt and allocated Estate car parking.
BUSINESS RATES (source:
Units 5-7 (as a whole) Rateable Value: £121,000 (1 April 2023)
ACCOMMODATION
The units are available individually or combined subject to construction of party walls and wcs.
Unit 5 5,900 sq ft 548 sq m
Unit 6 5,900 sq ft 548 sq m
Unit 7 5,900 sq ft 548 sq m
Units 5-7 17,830 sq ft 1,656 sq m
*Exact floor areas to be confirmed following construction of party walls.
Areas approximate on a gross internal basis
PLANNING
In accordance with our normal practice we advise all interested parties to make their own enquiries through the Planning Department of BCP Council (Tel ) in connection with their own proposed use of the property.
SERVICES
We recommend all prospective occupiers should make their own enquiries as to the availability and capacity of the various utility services.
TENURE
The property is available to let as a whole or combination of individual units on new full repairing and insuring leases for a term to be agreed incorporating upward only open market rent reviews.
RENT
From £9 psf (as a whole) plus VAT per annum exclusive.
The rent is exclusive of business rates, VAT, insurance, service charge, utilities and all other outgoings.
LEGAL COSTS
As is customary, the ingoing tenant will be responsible for our clients reasonable legal costs incurred in the preparation and completion of the legal documentation.
ENERGY PERFORMANCE CERTIFICATE
Units 5-7 (as a whole) Assessment - Band D (91)
The full EPC and recommendations report are available on request.
SERVICE CHARGE
Premises are often subject to a service charge in respect of the upkeep, management and maintenance of common parts etc. We would therefore urge all applicants to make further enquiries as to the existence or otherwise of service charge outgoings.
Brochures
Units 5 and 6 Fleets Ind Est, Willis Way, Poole, Dorset, BH15
NEAREST STATIONS
Distances are straight line measurements from the centre of the postcode- Poole Station1.0 miles
- Hamworthy Station1.5 miles
- Parkstone Station1.9 miles
Notes
Disclaimer - Property reference SJT10146U5and6. The information displayed about this property comprises a property advertisement. Rightmove.co.uk makes no warranty as to the accuracy or completeness of the advertisement or any linked or associated information, and Rightmove has no control over the content. This property advertisement does not constitute property particulars. The information is provided and maintained by Nettleship Sawyer, Bournemouth. Please contact the selling agent or developer directly to obtain any information which may be available under the terms of The Energy Performance of Buildings (Certificates and Inspections) (England and Wales) Regulations 2007 or the Home Report if in relation to a residential property in Scotland.
Map data ©OpenStreetMap contributors.




