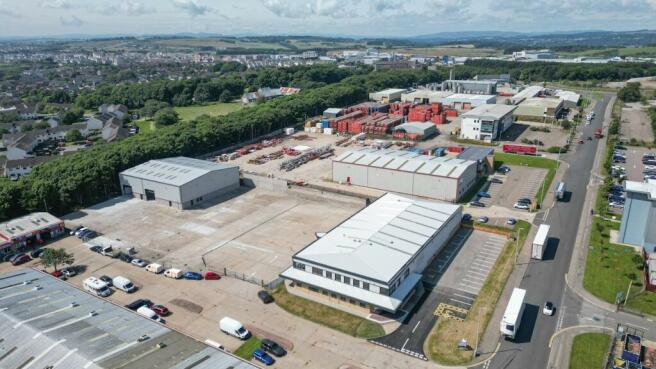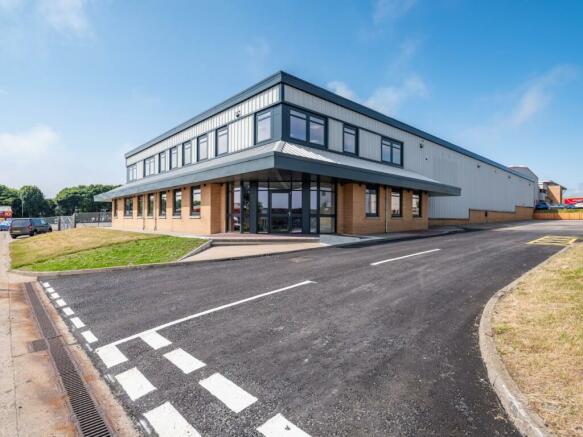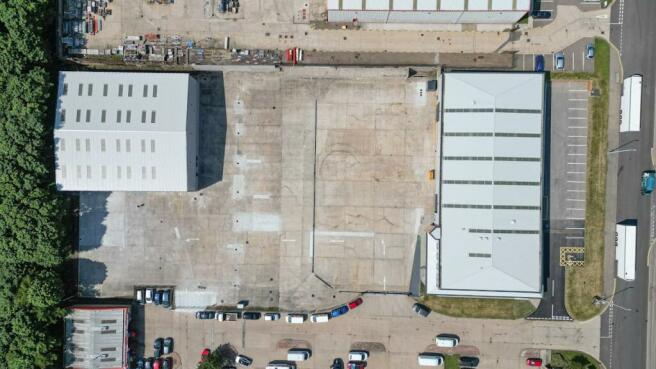Souter Head Road, Buildings 1 & 2, Souterhead Road, Altens, Aberdeen, AB12 3LF
- SIZE AVAILABLE
9,108-27,104 sq ft
846-2,518 sq m
- SECTOR
Light industrial facility to lease
Lease details
- Lease available date:
- Ask agent
Key features
- Two detached buildings contained within secure site
- 9,108 Sq. ft to 27,104 Sq. ft
- Available together or separately
- Close proximity to the South Harbour
- Located within the Energy Transition Zone
- 0.89 hectare site area
Description
The subjects comprise two detached buildings contained within a secure site, with associated car parking to the front. There is no clear boundary between the two buildings, however, the site does lend itself to sub-division. In addition, there are two steel access gates which are well located to serve each building, should they be let independently.
Building 1 lies at the front of the site, with frontage onto Souterhead Road. The property comprises a detached steel portal framed single storey warehouse with integral two storey offices to the front, with a large secure yard to the rear. There is a car park located to the front of the building which can accommodate 26 cars. Pedestrian access is via the main reception through a revolving door located in the north east corner. Vehicular access to the main unit is via two roller shutter doors. Internally, the unit benefits from the following specification; insulated profile cladding to walls and roof, high level LED lighting and a 5 tonne crane. The unit has an internal eaves height of approximately 7.20 metres and an apex height of 8.59 metres.
The offices can be accessed either externally or via the workshop accommodation with two sets of stairs providing access between each floor. The ground floor incorporates lockers, canteen and WC facilities which are primarily used in conjunction with the workshop space. The remaining accommodation, arranged over two levels, comprises cellular office accommodation. There is a kitchen and further male and female WC facilities located on the first floor. The offices benefit from the following specification; painted plastered walls, carpet covered floors, suspended tile ceiling with CAT 2 lighting and gas central heating via wall mounted radiators.
Building 2 lies on site set back from Souterhead Road at the rear of the adjacent Building 1 referred to above. The property comprises a detached workshop of steel portal frame construction to an eaves height of approximately 8.8m. The walls and pitched roof are formed by insulated metal profile sheeting above a concrete block built dado wall. The workshop takes access from the concrete surfaced yard through two metal roller shutter
doors. Internally, the workshop area has high level LED lighting. There is one 10 tonne crane, together with three jib cranes, all with a safe working load of 2,000 kg. Within the workshop, a small partitioned office area has been created of timer and plasterboard. In addition, the unit benefits from male and female/ disabled WC facilities, a wash and test area, together with a modular store/archive.
Externally, there is a large concrete surfaced storage yard. There is no car parking associated with Building 2.
Location
The subjects are located within Altens Industrial Estate, one of Aberdeen’s most popular industrial locations, and is situated on the south side of
Aberdeen. Altens Industrial Estate lies approximately two miles from Aberdeen City Centre and has good road links to Wellington Road (A956), which
in turn, provides excellent road links to both Aberdeen City Centre and the south. Altens is also in the close proximity to the new South Harbour. This
estate also forms part of the newly formed Energy Transition Zone (ETZ) - a location for the accelerated development of a new zero energy cluster to attract new investment and deliver net zero. Surrounding occupiers include; Weatherford, Swire Oilfield
Services, Shell, Wood and Odfjell.
Brochures
Souter Head Road, Buildings 1 & 2, Souterhead Road, Altens, Aberdeen, AB12 3LF
NEAREST STATIONS
Distances are straight line measurements from the centre of the postcode- Aberdeen Station2.5 miles
- Portlethen Station3.8 miles
Notes
Disclaimer - Property reference 189638-2. The information displayed about this property comprises a property advertisement. Rightmove.co.uk makes no warranty as to the accuracy or completeness of the advertisement or any linked or associated information, and Rightmove has no control over the content. This property advertisement does not constitute property particulars. The information is provided and maintained by Savills, Aberdeen Offices. Please contact the selling agent or developer directly to obtain any information which may be available under the terms of The Energy Performance of Buildings (Certificates and Inspections) (England and Wales) Regulations 2007 or the Home Report if in relation to a residential property in Scotland.
Map data ©OpenStreetMap contributors.




