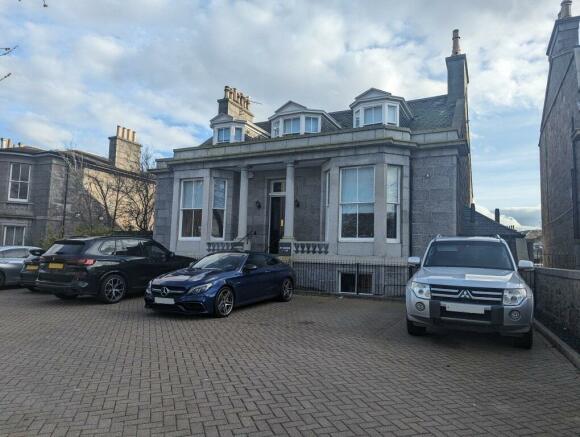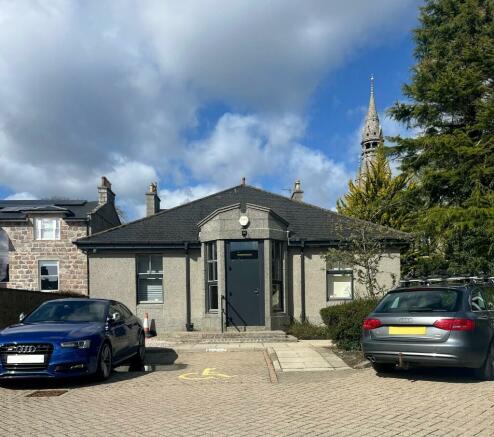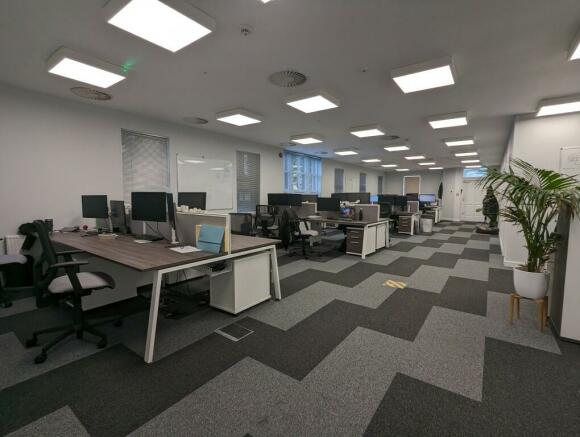Albyn Place, Aberdeen, Aberdeenshire, AB10
- SIZE AVAILABLE
1,767 sq ft
164 sq m
- SECTOR
Office to lease
Lease details
- Lease available date:
- Ask agent
Key features
- Located within West End office district
- Surplus accommodation
- Open plan office
- Parking is available
- Rent on application
Description
Internally, the offices are of open plan design with three partitioned offices and comprise carpet tile floor coverings, painted plasterboard walls and ceilings. LED surface mounted fitments with a good level of natural daylight provided by timber sash and case double glazed windows. A gas fired central heating system serves wall mounted radiators, supplemented by air conditioning units.
Shared WC facilities are contained within the main building and comprise male and female toilets with a kitchen area located on the lower ground floor, for exclusive use by an occupier.
Parking is available.
Brochures
Albyn Place, Aberdeen, Aberdeenshire, AB10
NEAREST STATIONS
Distances are straight line measurements from the centre of the postcode- Aberdeen Station1.0 miles
- Dyce Station5.0 miles
Notes
Disclaimer - Property reference RearExtension41AlbynPlace. The information displayed about this property comprises a property advertisement. Rightmove.co.uk makes no warranty as to the accuracy or completeness of the advertisement or any linked or associated information, and Rightmove has no control over the content. This property advertisement does not constitute property particulars. The information is provided and maintained by F.G. BURNETT LIMITED, Aberdeen. Please contact the selling agent or developer directly to obtain any information which may be available under the terms of The Energy Performance of Buildings (Certificates and Inspections) (England and Wales) Regulations 2007 or the Home Report if in relation to a residential property in Scotland.
Map data ©OpenStreetMap contributors.




