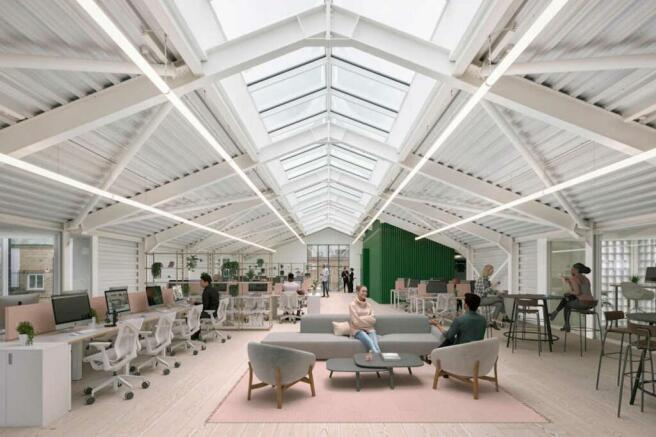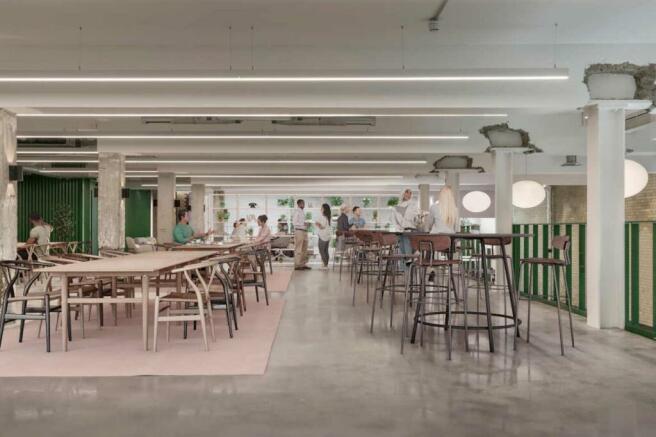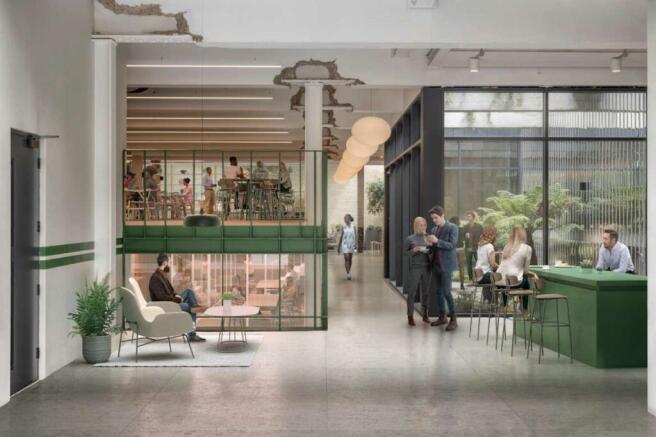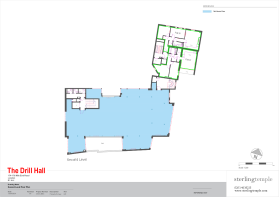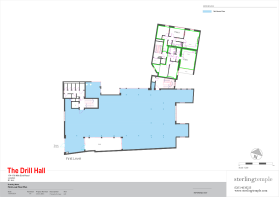The Drill Hall, 174-178 Mile End Road, London, E1 4LJ
- SIZE AVAILABLE
4,617-18,368 sq ft
429-1,706 sq m
- SECTOR
Office to lease
Lease details
- Lease available date:
- Ask agent
Key features
- HQ building opportunity
- Retained and exposed building features
- BREEAM Very Good
- Private terraces and courtyards
- New double glazed openable windows
- Energy efficient lighting to minimise energy usage
- New end of journey facilities
Description
A contemporary new work and lifestyle environment that has been restored and redefined, with a new entrance, bright and airy spaces, along with tranquil landscaped external courtyards.
Historically used as a drill hall training facility for reserve army units, the building was originally home to the 1st AA Division Batallion in 1939.
Training in anti-aircraft defence, the troops would use the buildings to learn and practice. The original exposed brickwork still features in parts of the building, restored to honour its storied past.
Location
A celebrated culture and lifestyle destination, with exceptional local amenities. The area is home to a host of vibrant eateries, coffee shops, bars and retailers. Stepney Green underground station is on the doorstep, with Whitechapel, Aldgate and Bethnal Green all a short walk away.
Transport
Stepney Green (District and Hammersmith & City lines)
Whitechapel (District, Elizabeth and Hammersmith & City lines and London Overground)
Bethnal Green (Central line and London Overground)
Various bus routes
Amenities
• BREEAM 'Very Good'
• New end of journey facilities to promote physical activity
• New double glazed openable windows
• Activated staircase promotes physical movement throughout the building.
• Courtyards, terraces and balconies providing 1,025 sq ft of outside spaces.
• Energy efficient lighting to minimise energy usage
Approximate Floor Areas
2nd - 4,617 sq. ft. - 428.93 sq. m.
1st - 5,717 sq. ft. - 531.13 sq. m.
Upper Mezzanine* - 3,227 sq. ft. - 299.80 sq. m.
Ground* - 2,932 sq. ft. - 272.39 sq. m.
Lower Mezzanine* - 1,875 sq. ft. - 174.19 sq. m.
Total - 18,368 sq. ft. - 1,706.44 sq. m.
* The Upper Mezzanine, Ground floor and Lower Mezzanine must be let together creating 8,034 sq. ft.
Lease
New lease(s) available for a term by arrangement.
Rent
£45 per sq. ft.
2nd - £45 per sq. ft. - £207,765 per annum
1st - £45 per sq. ft. - £257,265 per annum
Upper Mezzanine, Ground & Lower Mezzanine - £32.50 per sq. ft. - £261,105 per annum
Total - £726,135 per annum
Business Rates
£16.70 per sq. ft. guide.
2nd - £77,103.90 per annum
1st - £95,473.90 per annum
Upper Mezzanine, Ground & Lower Mezzanine - £152,220.50 per annum
Total - £324,798.30 per annum
Brochures
The Drill Hall, 174-178 Mile End Road, London, E1 4LJ
NEAREST STATIONS
Distances are straight line measurements from the centre of the postcode- Stepney Green Station0.1 miles
- Bethnal Green (Underground) Station0.5 miles
- Bethnal Green (Mainline) Station0.6 miles
Notes
Disclaimer - Property reference 210714-2. The information displayed about this property comprises a property advertisement. Rightmove.co.uk makes no warranty as to the accuracy or completeness of the advertisement or any linked or associated information, and Rightmove has no control over the content. This property advertisement does not constitute property particulars. The information is provided and maintained by Anton Page LLP, Commercial. Please contact the selling agent or developer directly to obtain any information which may be available under the terms of The Energy Performance of Buildings (Certificates and Inspections) (England and Wales) Regulations 2007 or the Home Report if in relation to a residential property in Scotland.
Map data ©OpenStreetMap contributors.
