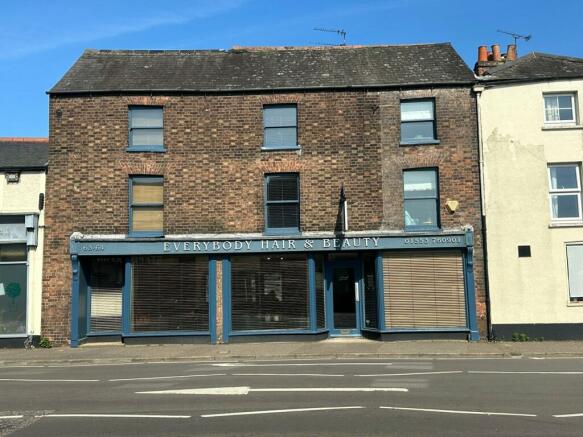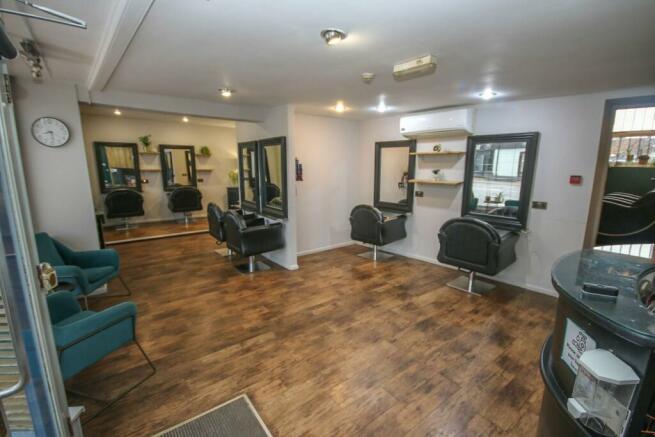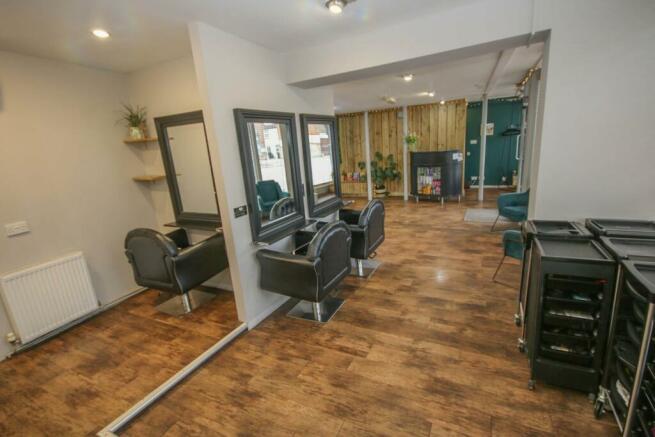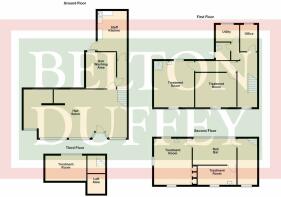63-64 Railway Road, King's Lynn, PE30 1NE
- SIZE AVAILABLE
2,200 sq ft
204 sq m
- SECTOR
Hairdressers or barber shop to lease
- USE CLASSUse class orders: A1 Shops, B1 Business and Class E
A1, B1, E
Lease details
- Lease available date:
- Ask agent
- Lease type:
- Long term
- Furnish type:
- Unfurnished
Key features
- Prominent Location
- Parking for 3 cars
- Suitable for a variety of uses (STPP)
- Idea for Hair, Beauty and Treatments
Description
A Victorian, 4 storey commercial premises with parking and yard being situated in a prominent location.
The property is built of solid brick walls under a slate roof and is currently let to Everybody Hair and Beauty (Please contact the agents for further details).
The accommodation briefly comprises -
Ground Floor - Hairdressing salon, washing area and kitchen/staff room. First Floor - 2 treatment rooms, utility room, office and WC. Second Floor - 2 treatment rooms and nail bar, Third Floor - Treatment room and loft area.
Outside - To the rear of the property is a yard area and parking area for 3 cars.
The property is in King?s Lynn town centre, close to the bus station & train station (direct commute to Cambridge & London). Convenient for town centre shopping precinct, amenities & ?The Walks? park. There is good access to the Queen Elizabeth Hospital, as well as the various industrial estates.
Borough Council King's Lynn & West Norfolk, King's Court, Chapel Street, King's Lynn, Norfolk, PE30 1EX.
EPC - TBC.
Rateable Value - £5700.
HAIR SALON
10m x 4.86m, narrowing to 4.68 (32' 10" x 15' 11" max narrowing to 15' 4") Door to outside, 2 radiators, steps up to
HAIR WASHING AREA
3.74m x 2.88m (12' 3" x 9' 5") Door into
INNER LOBBY
2.67m x 1.23m (8' 9" x 4' 0")
FURTHER INNER LOBBY
2.75m x 1.23m (9' 0" x 4' 0") Door to staff Room/kitchen.
STAFF ROOM/KITCHEN
5.01m x 2.0m (16' 5" x 6' 7") Worktop with sink unit, cupboards, door to outside.
FIRST FLOOR LANDING
5.01m x 2.12m (16' 5" x 6' 11") Staircase to second floor front landing and 3 steps up to lower landing.
LOBBY AREA
1.48m x 0.79m (4' 10" x 2' 7")
OFFICE
2.76m x 1.75m (9' 1" x 5' 9") Radiator.
SECOND INNER LOBBY
1.86m x 0.92m (6' 1" x 3' 0")
CLOAKROOM
1.84m x 1.39m (6' 0" x 4' 7") Worcester Greenstar 24i gas central heating boiler, low level WC, wash hand basin.
UTILITY ROOM
2.42m x 1.84m (7' 11" x 6' 0") Plumbing for automatic washing machine, cupboard housing the hot water cylinder.
INNER LANDING
4.73m x 1.18m (15' 6" x 3' 10") Radiator.
TREATMENT ROOM 1
4.74m x 4.14m (15' 7" x 13' 7") max into chimney breast recesses. Twin aspect windows, shower cubicle with electric shower, wash hand basin with cupboard under, radiator, period door to under stairs storage cupboard.
TREATMENT ROOM 2
4.22m x 3.61m (13' 10" x 11' 10") 2 radiators, wash hand basin with cupboard under, ceiling beams.
SECOND FLOOR LANDING
5.24m x 2.12m (17' 2" x 6' 11") Radiator, staircase to third floor.
NAIL ROOM
4.44m x 2.66m (14' 7" x 8' 9") Radiator.
TREATMENT ROOM 3
4.01m x 1.96m (13' 2" x 6' 5") Wash hand basin with cupboard under.
TREATMENT ROOM 4
4.79m x 3.56m (15' 9" x 11' 8") Wash hand basin, cupboard under, 3 storage cupboards, triple aspect windows.
THIRD FLOOR LANDING
1.94m x 2.14m (6' 4" x 7' 0")
STORAGE AREA
1.86m x 1.81m (6' 1" x 5' 11") Radiator.
TREATMENT ROOM 5
4.25m x 2.47m (13' 11" x 8' 1")
OUTSIDE
To the rear of the property is a parking area and storage shed which is accessed via Marshall Street.
TERMS
To be let on a new lease.
DEPOSIT - Equivalent to 3 months rent.
RENT - 3 months payable in advance.
LEGAL FEES - Each party to pay their own legal costs.
Brochures
63-64 Railway Road, King's Lynn, PE30 1NE
NEAREST STATIONS
Distances are straight line measurements from the centre of the postcode- Kings Lynn Station0.1 miles
Notes
Disclaimer - Property reference 27624270. The information displayed about this property comprises a property advertisement. Rightmove.co.uk makes no warranty as to the accuracy or completeness of the advertisement or any linked or associated information, and Rightmove has no control over the content. This property advertisement does not constitute property particulars. The information is provided and maintained by Belton Duffey Commercial, Norfolk. Please contact the selling agent or developer directly to obtain any information which may be available under the terms of The Energy Performance of Buildings (Certificates and Inspections) (England and Wales) Regulations 2007 or the Home Report if in relation to a residential property in Scotland.
Map data ©OpenStreetMap contributors.





