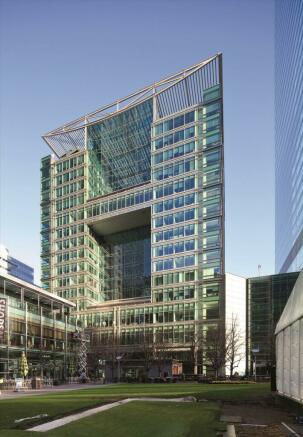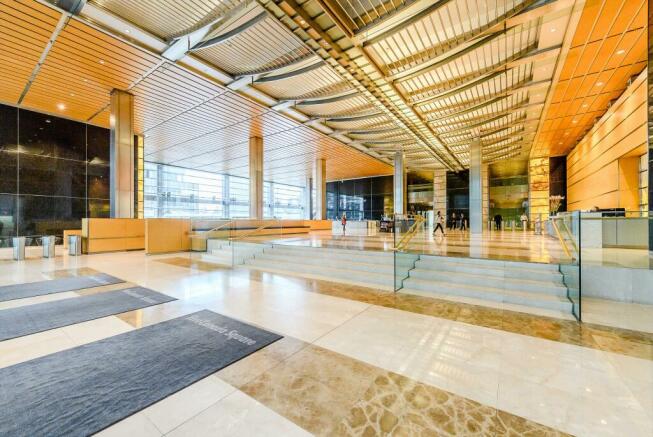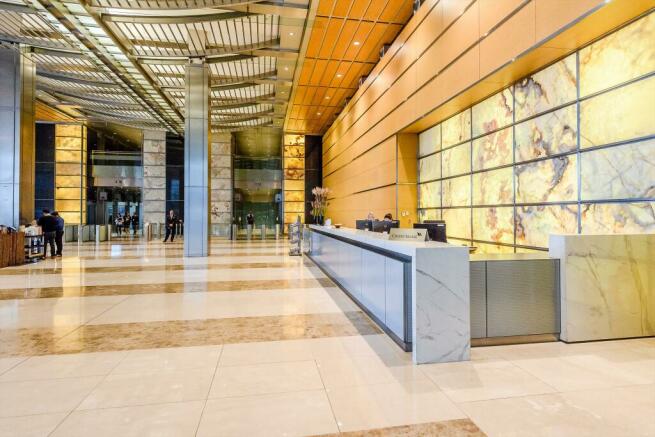5 Canada Square, London, E14 5AQ
- SIZE AVAILABLE
29,926-122,313 sq ft
2,780-11,363 sq m
- SECTOR
Office to lease
Lease details
- Lease available date:
- Ask agent
Key features
- 300mm overall void
- Fan Assisted Terminal (FAT) VAV system
- x 30 (split equally male and female) - 126 lockers
- 210 spaces
Description
This stand alone building was designed by the internationally renowned architect Skidmore, Owings & Merrill. It comprises approximately 516,675 sq ft (48,000 sq m) and its typical floor plates vary from 31,000 sq ft (2,880 sq m) to 38,000 sq ft.
The accommodation is available for immediate occupation, either on a longer term basis to expire in October 2027, or on a shorter term all-inclusive basis.
The building commands a prominent site in the prime core of Canary Wharf, it is readily accessible from both DLR and Jubilee line stations. The building also has direct access into the Canada Square retail mall from the building reception.
Brochures
5 Canada Square, London, E14 5AQ
NEAREST STATIONS
Distances are straight line measurements from the centre of the postcode- West India Quay Station0.1 miles
- Canary Wharf Station0.2 miles
- Heron Quays Station0.2 miles
Notes
Disclaimer - Property reference CPD162764. The information displayed about this property comprises a property advertisement. Rightmove.co.uk makes no warranty as to the accuracy or completeness of the advertisement or any linked or associated information, and Rightmove has no control over the content. This property advertisement does not constitute property particulars. The information is provided and maintained by Knight Frank, London Offices (City) - Commercial. Please contact the selling agent or developer directly to obtain any information which may be available under the terms of The Energy Performance of Buildings (Certificates and Inspections) (England and Wales) Regulations 2007 or the Home Report if in relation to a residential property in Scotland.
Map data ©OpenStreetMap contributors.




