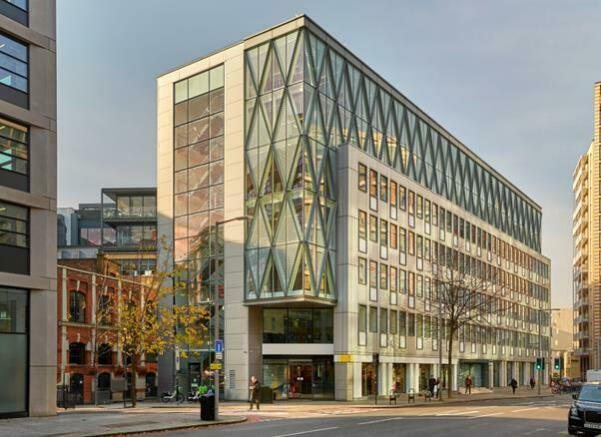The Harlequin Building, 65 Southwark Street, London, SE1
- SIZE AVAILABLE
4,060-11,362 sq ft
377-1,056 sq m
- SECTOR
Office to lease
Lease details
- Lease available date:
- Ask agent
Key features
- Air Conditioning
- Bike Store
- Car Park
- Exposed Services
- LED lighting
- Raised access flooring
- Shower facility
- Suspended ceilings
- Terrace
Description
65 Southwark Street offers 11,362 sq. ft of office accommodation in the highly desirable location of Bankside. The 2nd floor has been delivered to a new CAT A finish and the Landlord is delivering a turn-key solution ready at the end of November 2024. The part 1st floor is also going to be available on a fully fitted basis from January 2025.
The reception and end of trip facilities have undergone an extensive refurbishment programme. The substantial refurbishment programme also includes the introduction of a new communal roof terrace for the building benefitting from fantastic views of London and the Southbank.
Located on the crossroads of Southwark Street and Great Guildford Street, 65 Southwark Street is a short walk to Waterloo, Southwark and London Bridge stations. Borough Market and Flat Iron Square are also close by providing outstanding local amenity.
Brochures
The Harlequin Building, 65 Southwark Street, London, SE1
NEAREST STATIONS
Distances are straight line measurements from the centre of the postcode- Borough Station0.4 miles
- Southwark Station0.3 miles
- London Bridge Station0.5 miles
Notes
Disclaimer - Property reference HUB2344277. The information displayed about this property comprises a property advertisement. Rightmove.co.uk makes no warranty as to the accuracy or completeness of the advertisement or any linked or associated information, and Rightmove has no control over the content. This property advertisement does not constitute property particulars. The information is provided and maintained by Knight Frank, London Offices (West End) - Commercial. Please contact the selling agent or developer directly to obtain any information which may be available under the terms of The Energy Performance of Buildings (Certificates and Inspections) (England and Wales) Regulations 2007 or the Home Report if in relation to a residential property in Scotland.
Map data ©OpenStreetMap contributors.





