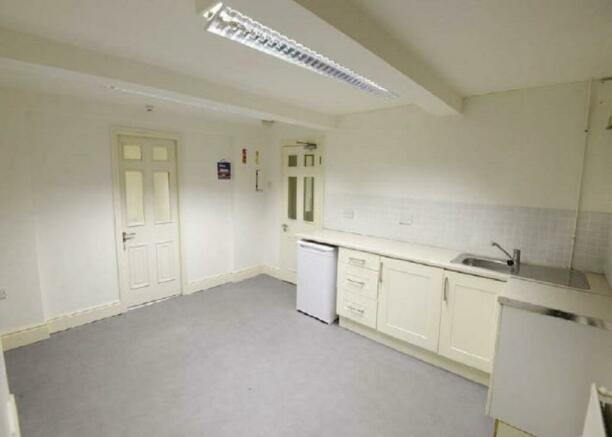21 Manor Street, Ardwick, Manchester, M12
- SIZE AVAILABLE
2,892 sq ft
269 sq m
- SECTOR
Office to lease
Lease details
- Lease available date:
- Ask agent
Key features
- Shower facility
- Parking
Description
Internally, the building presents well and has been refurbished to a good standard and provides predominantly open plan offices/showroom accommodation.
The cellars have been upgraded to provide a kitchen/staff room, office space/stores and a shower room.
There are separate single male and female WC's on the ground and first floors together with further office suites/rooms and a kitchen on the second floor. To the rear is a small enclosed courtyard.
21 Manor Street is just a short walk from Piccadilly Station, the Northern Quarter and the wider city centre.
The neighbourhood is undergoing a massive transformation, situated close to Mayfield, one of Manchester's most exciting mixed-use regeneration projects as well as the future HS2 terminal.
Brochures
21 Manor Street, Ardwick, Manchester, M12
NEAREST STATIONS
Distances are straight line measurements from the centre of the postcode- Manchester Piccadilly Station0.3 miles
- Ardwick Station0.5 miles
- New Islington Tram Stop0.6 miles
Notes
Disclaimer - Property reference MCC012200335. The information displayed about this property comprises a property advertisement. Rightmove.co.uk makes no warranty as to the accuracy or completeness of the advertisement or any linked or associated information, and Rightmove has no control over the content. This property advertisement does not constitute property particulars. The information is provided and maintained by Knight Frank, Manchester - Commercial. Please contact the selling agent or developer directly to obtain any information which may be available under the terms of The Energy Performance of Buildings (Certificates and Inspections) (England and Wales) Regulations 2007 or the Home Report if in relation to a residential property in Scotland.
Map data ©OpenStreetMap contributors.




