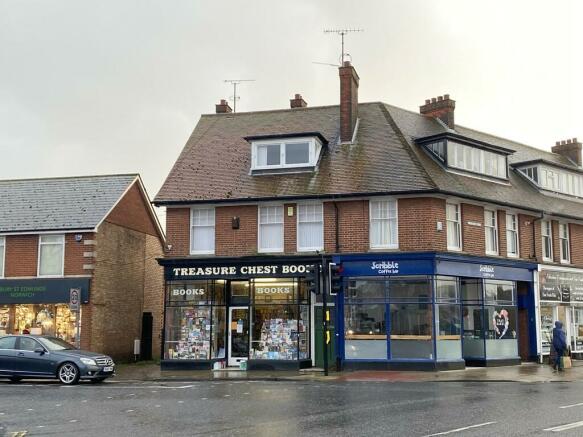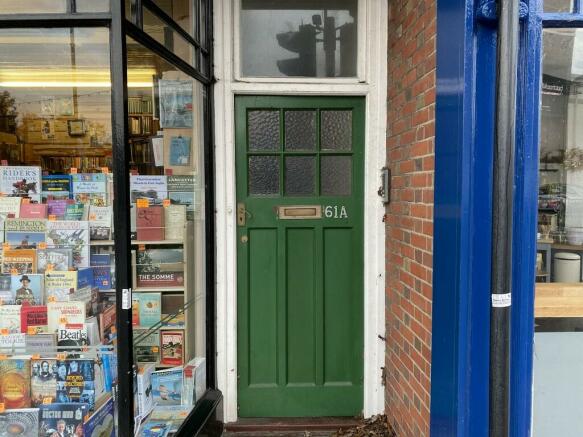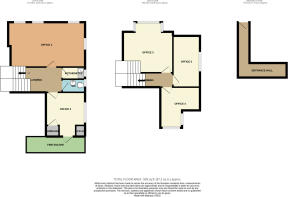
Cobbold Road, Felixstowe
Letting details
- Let available date:
- Ask agent
- Deposit:
- £1,500A deposit provides security for a landlord against damage, or unpaid rent by a tenant.Read more about deposit in our glossary page.
- Let type:
- Long term
- PROPERTY TYPE
Commercial Property
- SIZE
Ask agent
Key features
- FELIXSTOWE TOWN CENTRE LOCATION
- AVAILABLE FOR IMMEDIATE OCCUPATION
- SUITE OF FIVE OFFICES
- 650 SQ FT IN TOTAL
- ELECTRIC RADIATORS THROUGHOUT
- KITCHENETTE & CLOAKROOM
- CLOSE TO CAR PARKS
- FURNISHED OR UNFURNISHED - LANDLORD IS FLEXIBLE
Description
ACCOMMODATION The five offices provide a total net usable floor area of approximately 650sq.ft/60.4sq.m.
FIRST FLOOR
LANDING Stairs to ground floor entrance leading onto Cobbold Road.
OFFICE 1 19' 5" x 11' 7" (5.92m x 3.53m) 225 sq.ft.
OFFICE 2/STAFF ROOM 11' 4" x 10' 2" (3.45m x 3.1m) 105 sq.ft. Built in cupboard housing Main Medway hot water heater. Door leading to fire escape.
CLOAKROOM Fitted with WC and wash hand basin. Extractor fan.
KITCHENETTE Sink unit. Base level units. Extractor fan.
SECOND FLOOR
LANDING
OFFICE 3 12' 2" x 10' (3.71m x 3.05m) 131 sq.ft.
OFFICE 4 11' 5" x 10' 3" (3.48m x 3.12m) 97 sq.ft.
OFFICE 5 13' 4" x 6' 11" (4.06m x 2.11m) 92 sq.ft. Partially restricted headroom.
OUTSIDE Front door access from Cobbold Road and rear access via external stairway/fire escape. There is no allocated parking available, however, a public car park is within 20 yards of the building.
SERVICES & FEATURES Mains electricity, water and drainage are connected. Heating is by way of electric panel radiators. There is an alarm system and door entry-phone.
BUSINESS RATES Rateable value £4,150 - payable for the year ending 31st March 2023 £2,070.85.
LOCAL PLANNING AUTHORITY The offices have a long established use as offices.
All planning enquiries under this heading should be directed to Suffolk Coastal District Council, Melton Hill, Woodbridge, Suffolk, IP12 1AQ. Telephone:
TERMS The offices are available for immediate occupation, for either long or short term letting, at £10,000 per annum, equivalent to £15.38 per square foot.
The rent is payable monthly or quarterly.
Incentives available for longer term tenancies.
Rent deposit will be required - details on application, subject to status. (typically 3 months rent)
COMMERCIAL ENERGY PERFORMANCE CERTIFICATE This property has a current rating of E that is valid until 11th September 2029.
Cobbold Road, Felixstowe
NEAREST STATIONS
Distances are straight line measurements from the centre of the postcode- Felixstowe Station0.2 miles
- Trimley Station1.6 miles
- Harwich Town Station3.1 miles




Jackie Storey and Rochelle Kelly are our lettings specialists and are happy to provide free advice whether you are just considering a buy to let investment or are looking to instruct a new letting agent.
Notes
Disclaimer - Property reference 100958006927. The information displayed about this property comprises a property advertisement. Rightmove.co.uk makes no warranty as to the accuracy or completeness of the advertisement or any linked or associated information, and Rightmove has no control over the content. This property advertisement does not constitute property particulars. The information is provided and maintained by Diamond Mills & Co, Felixstowe. Please contact the selling agent or developer directly to obtain any information which may be available under the terms of The Energy Performance of Buildings (Certificates and Inspections) (England and Wales) Regulations 2007 or the Home Report if in relation to a residential property in Scotland.
Map data ©OpenStreetMap contributors.






