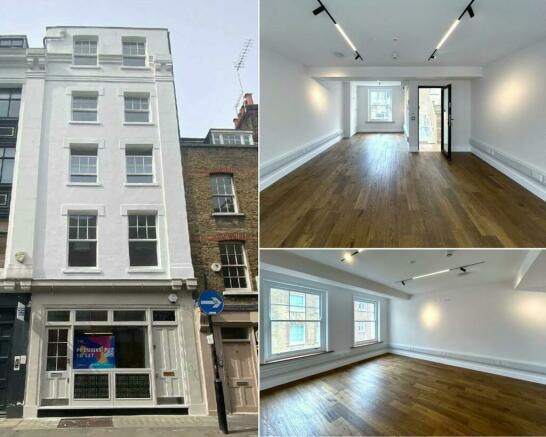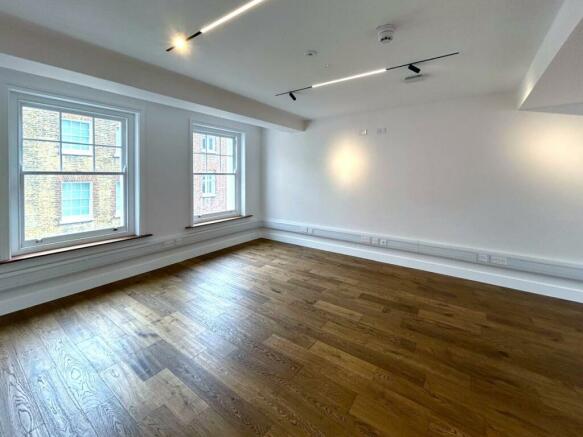5 D'arblay Street, Soho, London, W1F 8DL
- SIZE AVAILABLE
320 sq ft
30 sq m
- SECTOR
Office to lease
Lease details
- Lease available date:
- Ask agent
Key features
- Newly Refurbished
- New Air Conditioning System
- LED Lighting
- Excellent Natural Light
- Shower
- WC’s
- Good Ceiling Height Throughout
- Kitchenette
- Timber Flooring
- Perimeter Trunking
Description
This newly refurbished office spacer is arranged over the 1st and 2nd floor of 5 D’Arblay Street. The interior and exterior of the unit has just undergone extensive refurbishments to deliver a modern sleek finish throughout the units and common parts. The space benefits from perimeter trunking, LED lighting, shared kitchenette, WC’s, showers and a new Air-conditioning system.
The property is perfectly situated to suit a range of occupiers looking to establish a presence in the Soho area.
Location
The property is well connected with the Central, Victoria, Northern, and Bakerloo underground line stations all within a 10-minute walk. Tottenham Court Road is a short walk away and now is now served by the Elizabeth Line (Crossrail) providing fast direct access to Heathrow and many east and west locations.
The premises situates in the heart of Soho and benefits from a vibrant culture and mix of restaurants, bars and a constant buzz.
Brochures
5 D'arblay Street, Soho, London, W1F 8DL
NEAREST STATIONS
Distances are straight line measurements from the centre of the postcode- Tottenham Court Road Station0.2 miles
- Oxford Circus Station0.3 miles
- Piccadilly Circus Station0.3 miles
Notes
Disclaimer - Property reference 205463-2. The information displayed about this property comprises a property advertisement. Rightmove.co.uk makes no warranty as to the accuracy or completeness of the advertisement or any linked or associated information, and Rightmove has no control over the content. This property advertisement does not constitute property particulars. The information is provided and maintained by Robert Irving Burns, Robert Irving Burns. Please contact the selling agent or developer directly to obtain any information which may be available under the terms of The Energy Performance of Buildings (Certificates and Inspections) (England and Wales) Regulations 2007 or the Home Report if in relation to a residential property in Scotland.
Map data ©OpenStreetMap contributors.





