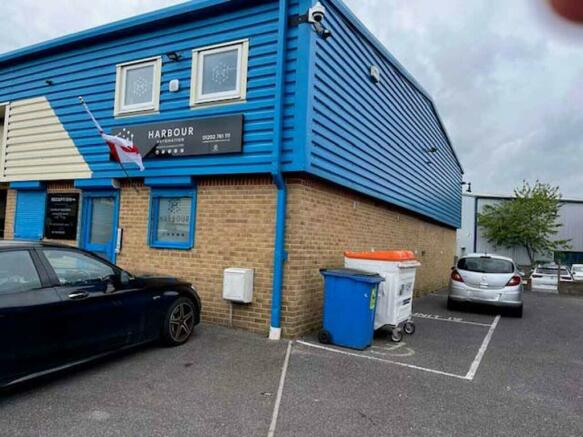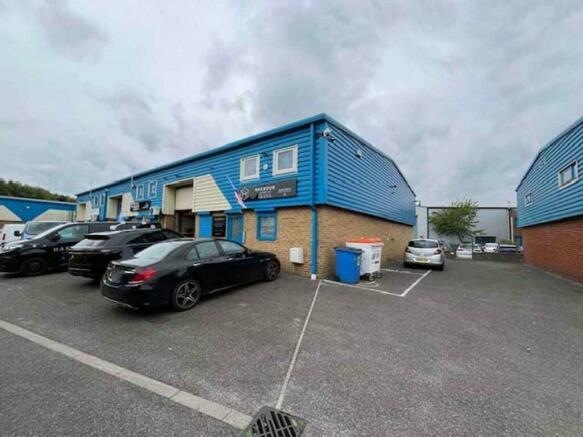Witney Road, Poole, Dorset, BH17
- SIZE AVAILABLE
524 sq ft
49 sq m
- SECTOR
Office to lease
Lease details
- Lease available date:
- Ask agent
- Lease type:
- Long term
Key features
- Suite of 4 modern offices with shared kitchen / cloakroom facilities
- 524 sq ft
- 2 on-site car spaces
- New lease, terms by way of negotiation
- Rent £9,000 pa
- Includes broadband
Description
The offices are situated on the ground floor of a modern end of terrace 2 storey business unit within Slader Business Park, a modern development at the end of Witney Road on the northern edge of the Nuffield Industrial Estate, approximately 2.5 miles to the north of Bournemouth Town Centre.
ACCOMMODATION
Currently arranged as 4 individual offices off a single corridor and providing 524 sq ft. In addition there is a modern fully fitted kitchen and cloakroom / WC and communal reception area immediately adjacent the main entrance door and porta phone system.
LEASE
The premiss are offered by way of a new lease, terms to be agreed at a commencing rent of £9,000 pa exclusive of rates and electricity.
BUSINESS RATES source:
To be separately assessed
Likely to be subject to Small Business Rate Relief
ENERGY PERFORMANCE CERTIFICATE
Assessment - Band C (75)
The full EPC and recommendations report are available on request.
Brochures
Witney Road, Poole, Dorset, BH17
NEAREST STATIONS
Distances are straight line measurements from the centre of the postcode- Parkstone Station1.9 miles
- Poole Station2.0 miles
- Hamworthy Station2.6 miles
Notes
Disclaimer - Property reference SGC2848. The information displayed about this property comprises a property advertisement. Rightmove.co.uk makes no warranty as to the accuracy or completeness of the advertisement or any linked or associated information, and Rightmove has no control over the content. This property advertisement does not constitute property particulars. The information is provided and maintained by Nettleship Sawyer, Bournemouth. Please contact the selling agent or developer directly to obtain any information which may be available under the terms of The Energy Performance of Buildings (Certificates and Inspections) (England and Wales) Regulations 2007 or the Home Report if in relation to a residential property in Scotland.
Map data ©OpenStreetMap contributors.




