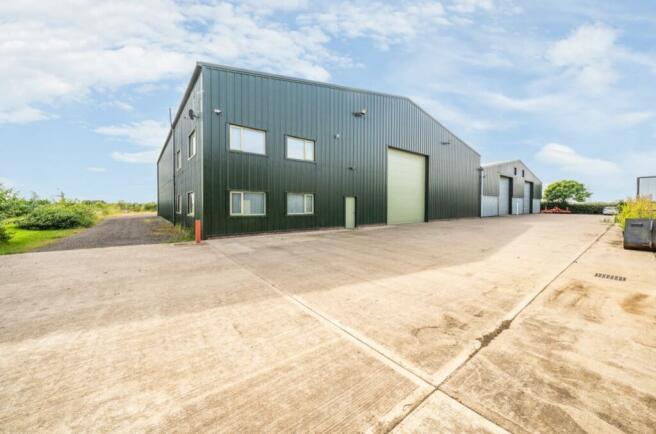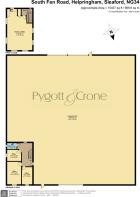The Hanger South Fen Road, Helpringham Fen, Sleaford
- SIZE AVAILABLE
10,000 sq ft
929 sq m
- SECTOR
Light industrial facility to lease
Lease details
- Lease available date:
- Now
- Furnish type:
- Furnished or unfurnished, landlord is flexible
Key features
- To Let
- Excellent Warehouse building
- 969.6 sqm (10437 sqft)
- Good sized shared yard area
- Office and ancillary block within
- Negotiable lease terms
- 3 roller shutter doors
- EPC Rating of C for the offices
Description
The property comprises a detached warehouse/workshop building built in 2017 to an exceptional standard. The building is constructed of a steel portal frame with part internal grain walling, blockwork. The property is covered by composite insulated cladding with 20% triple skin roof lights. The property has a power floated finished concrete floor. The property has a 6m x 6m electric insulated up and over door to the front and 2 x 4.5m x 4m insulated electric roller shutter doors to the rear together with 2 personal doors. The main building has an eaves height of 8m. The property has LED lighting inside and out. The property has an internal 2 storey blockwork office and staff facility. The property has a large concrete loading apron the front shared yard area and a small concrete apron to the rear with side access road.
Location
The property is situated approximately 1.5 miles outside of the village of Helpringham. The village and is in the North Kesteven district of Lincolnshire. It lies on the edge of the Fens and is 5 miles southeast of Sleaford. The property is in a rural location surrounded by open fields to 3 boundaries and a mix of residential and industrial property over the main road to the front.The property is situated 28 miles south east of Lincoln17 miles south west of Boston21 miles east of Grantham and the A152 miles east of Nottingham
ACCOMMODATION
The accommodation comprises an overall area floor area of 969.6 sqm (10437 sqft) as seen on the layout plan and includes the main warehouse/workshop. Within this space is a blockwork 2 storey office building comprising , ground floor 3 offices and WC. First floor with open plan office and kitchen.
PLANNING
The property presently has planning for the storage of trees, however the owner is looking to obtain and commercial warehouse industrial use
SERVICES
Mains electricity (3-phase) and water are connected.
TENURE
The property is offered on negotiable lease terms with a preferred 3 year year lease outside the landlord and tenant act 1954. The tenant will be required to pass referencing, ID checks and AML checks. The tenant will be required to pay a 3 month rental deposit.
RATEABLE VALUE
The property has not yet been assessed for business rates
CEPC
The property has an EPC rating of C-51 for the office block.
LEGAL COSTS
Each party are responsible for their own legal costs
VAT
The rent is exclusive of VAT if applicable
LOCAL AUTHORITY
North Kesteven District Council Kesteven Street Sleaford NG34 7EFTel
VIEWINGS
Contact Pygott & Crone Commercial 36a Silver Street Lincoln LN2 1EWTel
The Hanger South Fen Road, Helpringham Fen, Sleaford
NEAREST STATIONS
Distances are straight line measurements from the centre of the postcode- Heckington Station3.0 miles
- Swineshead Station4.7 miles
Notes
Disclaimer - Property reference 10523826. The information displayed about this property comprises a property advertisement. Rightmove.co.uk makes no warranty as to the accuracy or completeness of the advertisement or any linked or associated information, and Rightmove has no control over the content. This property advertisement does not constitute property particulars. The information is provided and maintained by PYGOTT & CRONE COMMERCIAL, Lincoln. Please contact the selling agent or developer directly to obtain any information which may be available under the terms of The Energy Performance of Buildings (Certificates and Inspections) (England and Wales) Regulations 2007 or the Home Report if in relation to a residential property in Scotland.
Map data ©OpenStreetMap contributors.





