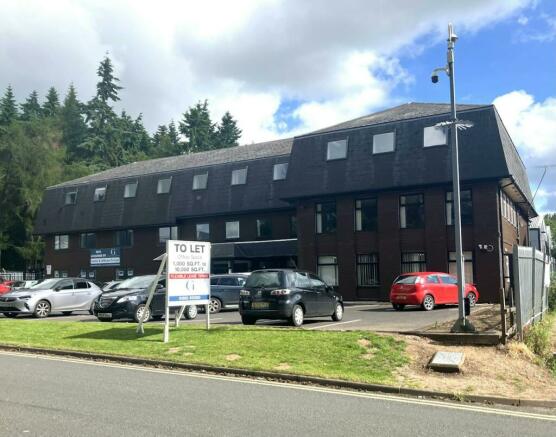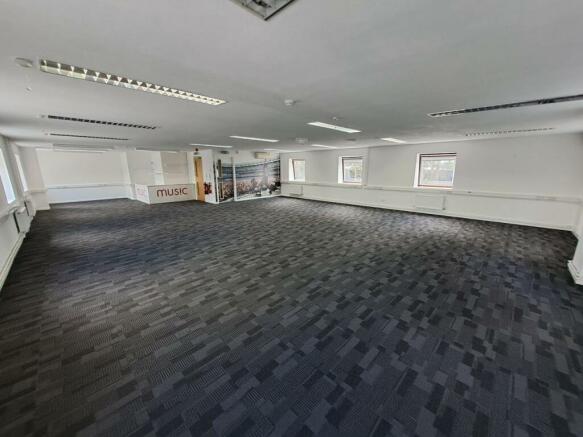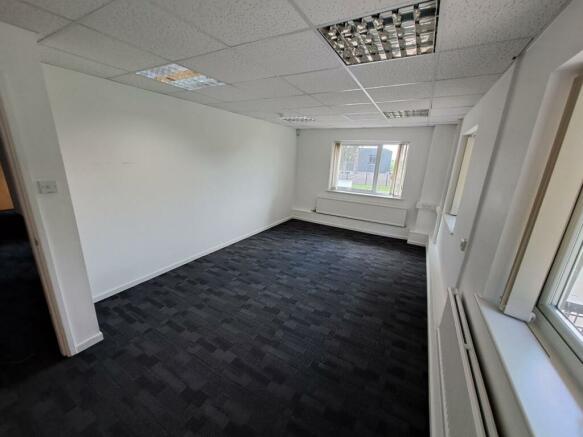Gemini 8 Business Park, Walter Nash Road, Kidderminster, DY11 7HJ
- SIZE AVAILABLE
1,173-6,494 sq ft
109-603 sq m
- SECTOR
Office to lease
Lease details
- Lease available date:
- Now
- Lease type:
- Long term
Key features
- Glass Partitioning
- Double glazed windows
- Air conditioning
- Heating
- Mains water, electric and WC facilities
- On-site Car Parking
Description
The premises forms part of Gemini 8 Business Park and occupies a prominent roadside position with excellent frontage to Walter Nash Road.
The building is of traditional brick construction with pitched tiled roof, comprising three floors of office accommodation.
The building benefits from extensive car parking to the front of the property, with further overflow spaces to the rear, along with pedestrian access to the building.
The first and second floors comprise cellular office space, benefitting from glass partitioning, double glazed windows and air conditioning. Heating, mains water, electric and WC facilities are all connected.
Location
The property is situated on Walter Nash Road, off the A451 Stourport Road, which provides a direct route into Kidderminster and Stourport-on-Severn.
The building sits adjacent to Fine Point Business Park, which comprises a number of industrial and business units, occupied by Wyre Forest District Council amongst others.
Kidderminster is a town of 55,530 people and the principal
centre for Wyre Forest district in north Worcestershire, located
approximately 14 miles north of Worcester, 10 miles south west
of Dudley and 16 miles south west of Birmingham. Kidderminster benefits from excellent access to the M5 and in turn the national motorway network, from the M6, M42 and M40.
Specification
- Air Conditioning
- Glass Partitioning
- Extensive On-site Car Parking
- Suspended ceiling with inset Cat 2 lighting
- Perimeter trunking
- Double glazed windows
Accommodation Schedule & Rentals
Floor/Suite Size (ft2) Size (m2)
First Floor (Whole) 2,972 ft2 276.10 m2
First, Suite Left 1,173 ft2 108.98 m2
First, Suite Right 1,799 ft2 167.19 m2
Second Floor (Whole) 3,522 ft2 330 m2
Second, Suite Left 1,517 ft2 140.98 m2
Second, Suite Right 2,035 ft2 189.02 m2
Terms & Rental
The suites are available on a new lease at the following rentals:
First Floor: £11 per square foot
Second Floor: £9.50 per square foot
Service Charge
The tenant will pay a service charge to cover the Insurance, heating, water, maintenance and upkeep of common parts at £2.50 per square foot.
Electricity is to be sub metered and charged separately.
VAT
All prices quoted are exclusive of VAT which we understand is not payable.
Business Rates
The tenant is to be responsible for the payment of the local authority rates, and are permitted to mitigate where eligible.
Energy Performance Certificate
The property is rated B. The EPC is available from the agents upon request.
Legal Costs
Each party are to be responsible for their own legal cost incurred during this transaction.
Availability
The property is immediately available, following the completion of legal formalities.
Viewings and Further Information
Strictly via joint letting agent Siddall Jones on
Brochures
Gemini 8 Business Park, Walter Nash Road, Kidderminster, DY11 7HJ
NEAREST STATIONS
Distances are straight line measurements from the centre of the postcode- Kidderminster Station2.0 miles
- Hartlebury Station2.9 miles
- Blakedown Station5.0 miles
Notes
Disclaimer - Property reference 218298-2. The information displayed about this property comprises a property advertisement. Rightmove.co.uk makes no warranty as to the accuracy or completeness of the advertisement or any linked or associated information, and Rightmove has no control over the content. This property advertisement does not constitute property particulars. The information is provided and maintained by Siddall Jones Ltd, Birmingham. Please contact the selling agent or developer directly to obtain any information which may be available under the terms of The Energy Performance of Buildings (Certificates and Inspections) (England and Wales) Regulations 2007 or the Home Report if in relation to a residential property in Scotland.
Map data ©OpenStreetMap contributors.




