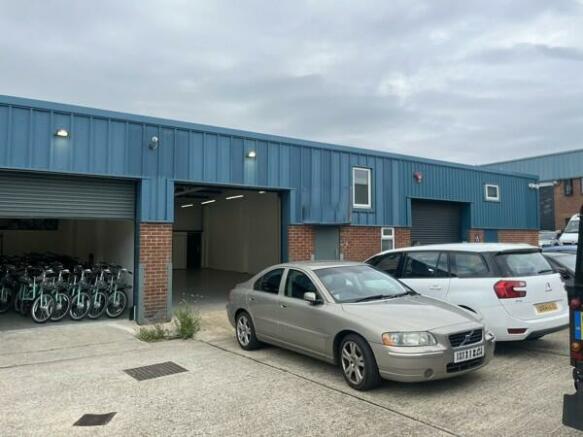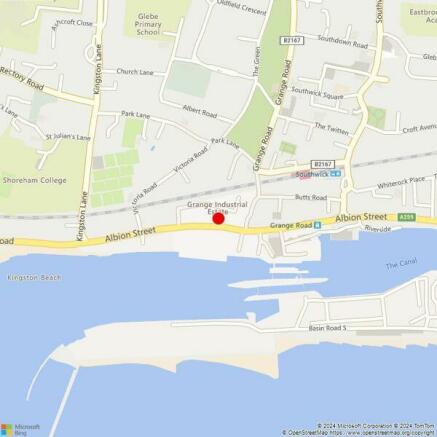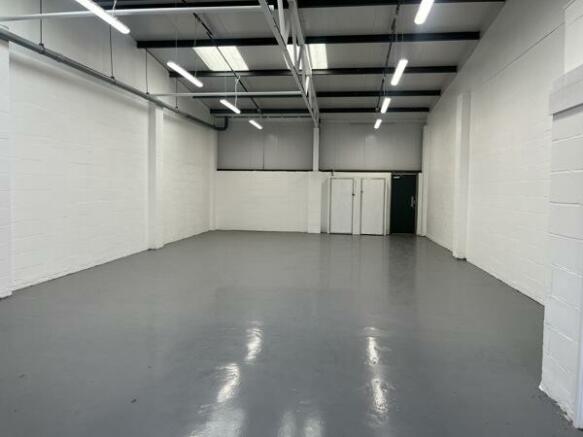Unit 16, Grange Road Industrial Estate, Southwick BN42 4EN
- SIZE AVAILABLE
1,176 sq ft
109 sq m
- SECTOR
Light industrial facility to lease
Lease details
- Lease available date:
- Ask agent
- Lease type:
- Long term
Key features
- Established and accessible industrial estate
- 3 Phase Electricity
- Gas meter with potential to re-connect to mains gas
- WC facilities
- Roller shutter loading door with separate pedestrian entrance
- LED strip lighting
- Min Eaves Height - 3.6 metres
- Forecourt parking and loading
Description
Location
The Grange Industrial Estate is situated on the north side of Albion Street, which forms part of the A259 South Coast Road, approximately 400 metres south of Southwick town centre. Southwick forms part of the wider Brighton & Hove conurbation and is a popular residential and commercial location. The busy and successful Shoreham port is located to the south of the A259.
Brighton city centre is located approx. 4 miles to the east with Worthing approx. 5 miles to the west.
Shoreham town centre is located approximately 1.6 miles to the west.
Southwick station is located 200 metres to the north east of the estate.
A new Use Classes Order (UCO) came into effect on 1st September 2020. Under the new UCO a new Use Class E was introduced to cover commercial, business and service uses. Use Class E encompasses A1, A2, A3, B1 and some D1 and D2 uses under the former UCO. We therefore understand that the premises benefit from Class E 'Commercial Business and Service' use within the Use Classes Order 2020.
Interested parties should make their own planning enquiries and satisfy themselves in this regard.
Rents and prices are quoted exclusive but may be subject to VAT.
Accommodation
The property comprises a good quality, recently refurbished, purpose built, single storey light industrial / warehouse unit.
A complete refurbishment has been undertaken with the property benefiting from:
- Painted walls and floors
- Forecourt parking / yard
- WC accommodation
- 3 phase electricity
- Gas meter with potential to re-connect to mains gas
- Roller shutter loading door
- Separate personnel door
- Minimum eaves of 3.6 metres
Approx. dimensions: 7.27 metres wide x 15 metres long
The property has the following approximate GIA: 1,176 sq ft / 109.25 sq m
Rateable Value 2023: £19,250
NB. The rateable value is subject to reassessment following alterations to the unit. We expect the amended Rateable Value to be in the region of £16,000.
We understand the property has an EPC rating of D (91).
Each party to bear their own legal costs incurred.
The premises are available by way of a new full repairing and insuring lease at a rent of £20,000 per annum with terms to be agreed.
Established and accessible industrial estate
3 Phase Electricity
Gas meter with potential to re-connect to mains gas
WC facilities
Roller shutter loading door with separate pedestrian entrance
LED strip lighting
Min Eaves Height - 3.6 metres
Forecourt parking and loading
Brochures
Unit 16, Grange Road Industrial Estate, Southwick BN42 4EN
NEAREST STATIONS
Distances are straight line measurements from the centre of the postcode- Southwick Station0.2 miles
- Fishersgate Station0.9 miles
- Shoreham-by-Sea Station1.4 miles
Notes
Disclaimer - Property reference 5707LH. The information displayed about this property comprises a property advertisement. Rightmove.co.uk makes no warranty as to the accuracy or completeness of the advertisement or any linked or associated information, and Rightmove has no control over the content. This property advertisement does not constitute property particulars. The information is provided and maintained by Flude Property Consultants, Brighton. Please contact the selling agent or developer directly to obtain any information which may be available under the terms of The Energy Performance of Buildings (Certificates and Inspections) (England and Wales) Regulations 2007 or the Home Report if in relation to a residential property in Scotland.
Map data ©OpenStreetMap contributors.





