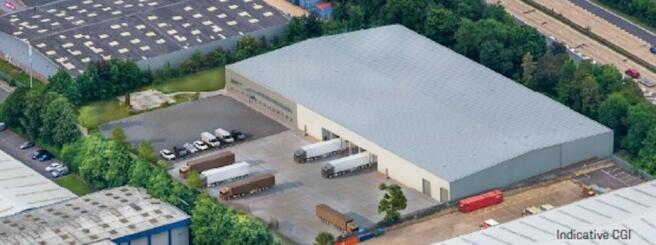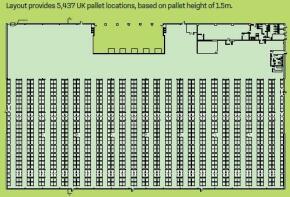Unit 10, Oriana Way, Nursling Industrial Estate, Southampton, SO16 0YU
- SIZE AVAILABLE
62,759 sq ft
5,830 sq m
- SECTOR
Light industrial facility to lease
Lease details
- Lease available date:
- Ask agent
Key features
- TO BE REFURBISHED
- 6 New Dock Level and 2 Level Loading Doors
- 6.88m Eaves Height
- New Epoxy Painted Warehouse Floor
- New Roof
- Re-coated Cladding
- 40m Yard Depth
- Secure Palisade Fenced Concrete Yard
- Fully Fitted Offices with Air Conditioning
- 52 Allocated Car Parking Spaces
Description
The premises will comprise a fully refurbished detached purpose-built distribution centre, which benefits from its own large secure concrete yard. The unit has a covered loading area with six dock level loading doors and two level access loading doors.
The covered loading area is accessed via six electric roller shutter loading doors off the loading apron and there are integral ground and first floor offices and male and female WCs. The EPC will be re accessed.
Location
The unit is strategically located adjoining the M271 on the Nursling Industrial Estate, Southampton's prime distribution centre. Junction 3 of the M27 is within one mile providing direct access to London via the M3 as well as the Midlands and North via the A34. Dock Gate 20 of Southampton Port is 2.7 miles away.
Brochures
Unit 10, Oriana Way, Nursling Industrial Estate, Southampton, SO16 0YU
NEAREST STATIONS
Distances are straight line measurements from the centre of the postcode- Redbridge (Southampton) Station1.4 miles
- Totton Station1.6 miles
- Millbrook Station2.7 miles
Notes
Disclaimer - Property reference 226158-2. The information displayed about this property comprises a property advertisement. Rightmove.co.uk makes no warranty as to the accuracy or completeness of the advertisement or any linked or associated information, and Rightmove has no control over the content. This property advertisement does not constitute property particulars. The information is provided and maintained by Realest, Industrial & Logistics. Please contact the selling agent or developer directly to obtain any information which may be available under the terms of The Energy Performance of Buildings (Certificates and Inspections) (England and Wales) Regulations 2007 or the Home Report if in relation to a residential property in Scotland.
Map data ©OpenStreetMap contributors.





