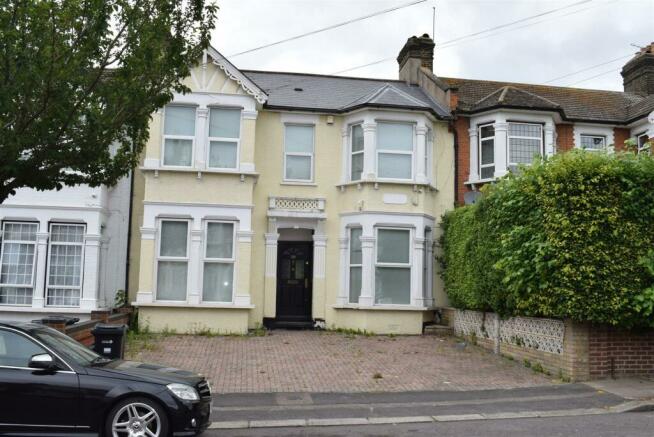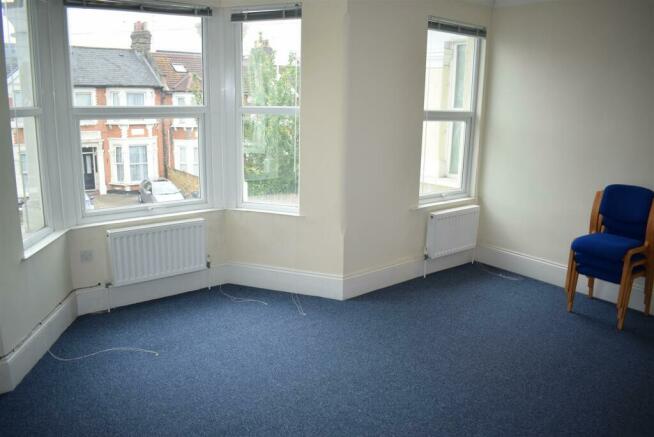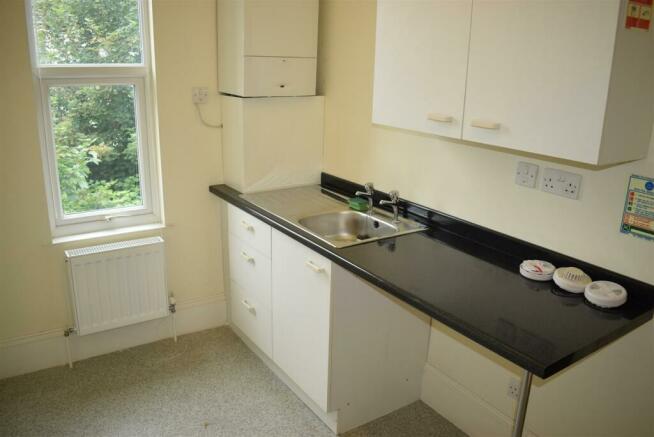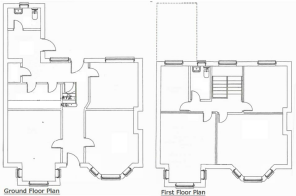Seymour Gardens, Ilford
- SIZE AVAILABLE
1,594 sq ft
148 sq m
- SECTOR
Commercial property to lease
Lease details
- Lease available date:
- Ask agent
Key features
- Former cosmetic clinic
- Totalling approx 1,594 sq ft
- Suitable for a variety of uses
- Includes forecourt parking
- Includes rear garden
Description
Location - The property is located on Seymour Gardens, Ilford, on a predominantly residential street. The closest train stations are Redbridge (Central Line) and Ilford (Elizabeth Line). The A12 and A406 (North Circular Road) are both accessible from the premises.
Description - Comprising a former terraced house which has been used as a cosmetic clinic for many years. The premises benefit from forecourt parking and a rear garden and would be suitable for a variety of uses (subject to Town and Country Planning regulations). The accommodation is more particularly described as follows:
Ground Floor: Room 1: 167 sq ft (15.5 sq m); Room 2: 148 sq ft (13.7 sq m); Room 3: 120 sq ft (11.1 sq m); Clinical Room: 73 sq ft (6.8 sq m); Store: 8 sq ft (0.7 sq m). Disabled w/c: 35 sq ft (3.3 sq m); Hallway 185 sq ft (17.2 sq m); Lobby 50 sq ft (4.6 sq m). Total: 786 sq ft (73 sq m).
First Floor: Room 4: 104 sq ft (9.7 sq m); Room 5: 208 sq ft (19.3 sq m); Room 6: 175 sq ft (16.3 sq m); Kitchenette: 70 sq ft (6.5 sq m); W/c: 37 sq ft (3.4 sq m); Lobby: 97 sq ft (9 sq m). Total: 691 sq ft (64.2 sq m).
Basement (with restricted head height): 117 sq ft (10.9 sq m).
Total: 1,594 sq ft (148.1 sq m).
All measurements quoted are approximate only.
Terms - The premises are available on a new full repairing and insuring lease, on terms to be agreed, at a rent in excess of £45,000 per annum.
Business Rates - Redbridge Council have informed us of the following:
2023 Rateable Value: £28,750
2024/25 UBR: 0.499 P/£
2024/25 Rates Payable: £14,346.25
Interested parties are advised to ascertain current rate liability with the Local Authority.
Legal Costs - To be met by the ingoing tenant.
Viewings - Strictly via agents Clarke Hillyer, tel .
Epc - The premises have an Energy Performance Certificate rating of E.
Energy Performance Certificates
EE RatingBrochures
Seymour Gardens, Ilford
NEAREST STATIONS
Distances are straight line measurements from the centre of the postcode- Ilford Station0.7 miles
- Gants Hill Station0.8 miles
- Redbridge Station0.9 miles
Notes
Disclaimer - Property reference 33254499. The information displayed about this property comprises a property advertisement. Rightmove.co.uk makes no warranty as to the accuracy or completeness of the advertisement or any linked or associated information, and Rightmove has no control over the content. This property advertisement does not constitute property particulars. The information is provided and maintained by Clarke Hillyer Limited, Loughton. Please contact the selling agent or developer directly to obtain any information which may be available under the terms of The Energy Performance of Buildings (Certificates and Inspections) (England and Wales) Regulations 2007 or the Home Report if in relation to a residential property in Scotland.
Map data ©OpenStreetMap contributors.





