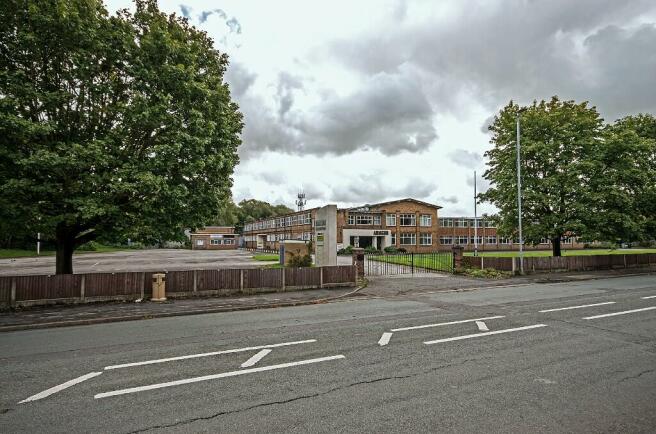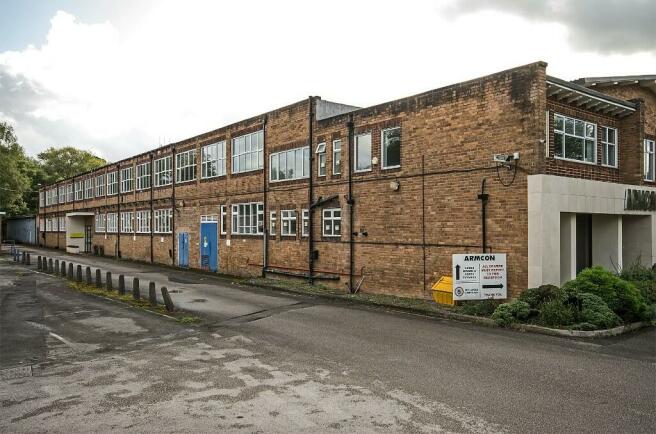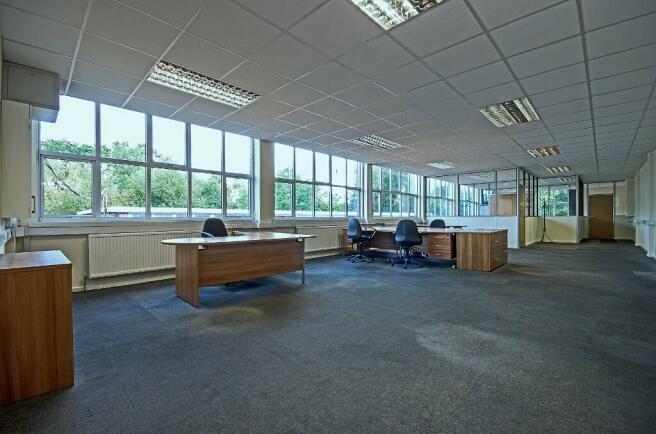Suite 2, Armcon House, London Road South, Poynton, SK12 1LQ
- SIZE AVAILABLE
1,408 sq ft
131 sq m
- SECTOR
Office to lease
Lease details
- Lease available date:
- Ask agent
Key features
- Modern, first floor office suite with good natural light with on-site car parking
- Superfast broadband services available
- Suspended ceiling with integral lighting
- Conveniently located between the centres of Stockport and Macclesfield
- UPVC double glazed window units
- Impressive communal entrance foyer and substantial shared kitchen/breakout area
- Gas fired central heating and network cabling
- Close to the centre of Poynton which provides local amenities
- Poynton occupiers include Waitrose, Aldi, Morrisons, Boots, Pizza Express, Costa Coffee and many others
- Recent improvements to the road network around Poynton include the by-pass that links to the motorway network
Description
The offices form part of Armcon Business Park on London Road South, just south of Poynton village centre where there is a range of retail and eating facilities provided. Poynton occupiers include Waitrose, Aldi, Morrisons, Boots, Pizza Express, Costa Coffee, Tom Yam, Panache and many others. Poynton is a popular residential area, being conveniently located for Stockport town centre (5 miles) and the motorway network, as well as being on the edge of local countryside. Recent improvements to the road network around Poynton include the bypass linking to the motorway network. Manchester Airport is within approximately 15/20 minutes' drive. (SatNav:SK12 1LQ)
Description
The office suite forms part of a two storey office building with brickwork elevations and a mainly flat roof. Internally the offices benefit from suspended ceilings with integral lighting, UPVC double glazed window units and good natural light.
Ground Floor
Impressive communal entrance foyer/reception area with broad open tread stairway to the first floor. In addition there are ladies and gents toilets and a communal kitchen/breakout area with fitted wall and base units and sink unit.
First Floor
Communal landing area with door to:
Suite 2: 130.8 sq.m (1,408 sq.ft) net internal area, providing a mainly clear span office area with part glazed partitioning to form three private office/meeting rooms.
Car Parking
There is a substantial surfaced communal car parking area where the tenant may park up to 12 cars.
Security
(Details to be confirmed).
Services
Available services include, gas, electricity, water and drainage. The premises benefit from a gas fired central heating installation with radiators to the main areas, super fast broadband is available and the suite itself has network cabling. The office suite is separately metered for gas, electricity and water (to be confirmed).
Energy Performance
Energy Performance Asset Rating (tba). EPC available on request.
Rateable Assessment
Rateable Value: £(to be advised)
Business Rates Payable 2024/25: £(to be advised)
The tenant will be responsible for the payment of Business Rates (details to be confirmed).
(The information should be verified and may be subject to transitional adjustments/supplements/relief).
Lease Terms
An internal repairing and insuring lease, for a term to be agreed, subject to rent reviews at 3 yearly intervals. (The lease will be formed outside the protection of the Landlord & Tenant Act 1954).
Rent
£14,000 per annum, exclusive plus VAT.
(The Landlord may require a Rent Deposit).
Legal Costs
Each party will be reasonable for their own legal costs.
Service Charge
The Landlord levies additional charges in respect of the maintenance of landscaping and external window cleaning and this is presently running at £1.14 per sq.ft plus VAT (details to be confirmed). The tenant is also responsible for a proportional contribution towards the annual buildings insurance premium for the property (details to be confirmed). The occupiers of Suite 1 and Suite 2 will share (50:50) the cost/responsibility for maintaining the common areas including the entrance foyer, ladies and gents toilets and kitchen/breakout area (details to be confirmed).
Possession
Available following completion of legal formalities, subject to agreement on specific dates between the parties.
Important Note
All prices and rents quoted within these particulars are exclusive of, but may be subject to, VAT.
Fairhurst Buckley offer a range of additional surveying and property services, including Property Acquisitions RICS Commercial Property Valuations Property Management Rent Collection Building Surveys Project Management Schedules of Condition & Dilapidations Advice CDM Regulations Advice Lease Renewals Rent Reviews Facilities Management RICS HomeBuyer Reports
Brochures
Suite 2, Armcon House, London Road South, Poynton, SK12 1LQ
NEAREST STATIONS
Distances are straight line measurements from the centre of the postcode- Poynton Station0.7 miles
- Adlington (Ches.) Station1.5 miles
- Bramhall Station2.0 miles
Notes
Disclaimer - Property reference PA3537OFF. The information displayed about this property comprises a property advertisement. Rightmove.co.uk makes no warranty as to the accuracy or completeness of the advertisement or any linked or associated information, and Rightmove has no control over the content. This property advertisement does not constitute property particulars. The information is provided and maintained by Fairhurst Buckley, Stockport. Please contact the selling agent or developer directly to obtain any information which may be available under the terms of The Energy Performance of Buildings (Certificates and Inspections) (England and Wales) Regulations 2007 or the Home Report if in relation to a residential property in Scotland.
Map data ©OpenStreetMap contributors.




