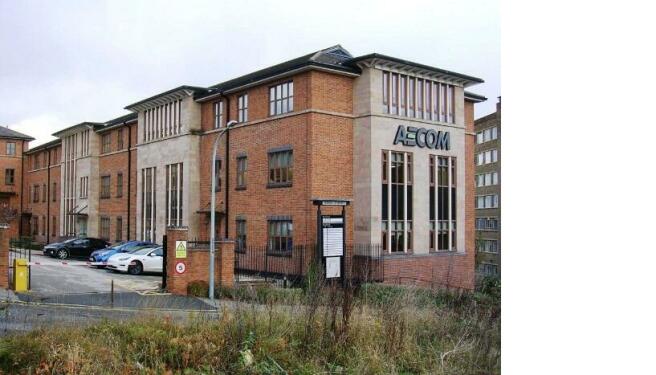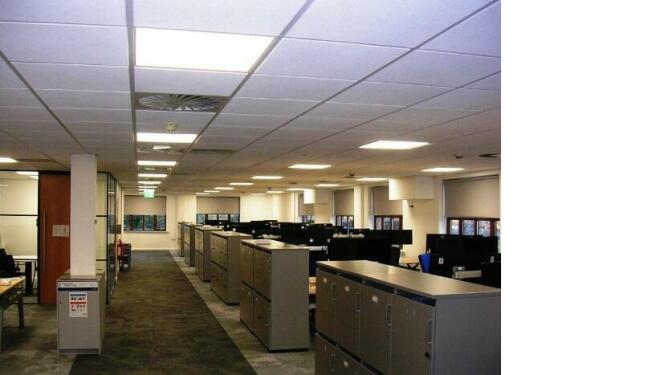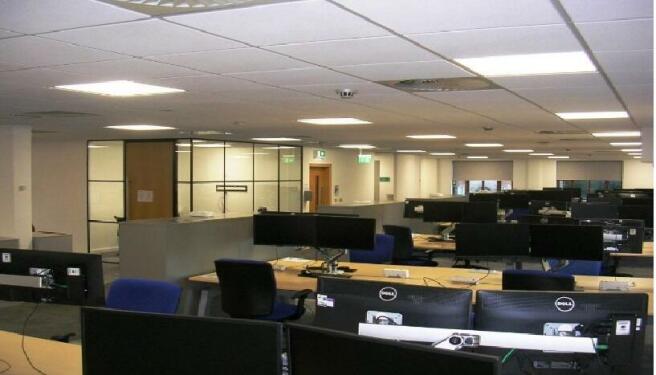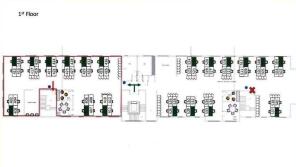First Floor North Suite, Block A Royal Court, Basil Close, Chesterfield, Derbyshire, S41
- SIZE AVAILABLE
2,673 sq ft
248 sq m
- SECTOR
Office to lease
Lease details
- Lease available date:
- Now
- Lease type:
- Long term
- Furnish type:
- Unfurnished
Key features
- Floor area 2,673 sq ft/248.4 sq m
- 3 Car parking Spaces
- Central Town Location
- Walking Distance to Train Station
Description
Royal Court is centrally located on the site of the former Royal Hospital Complex within
Chesterfield Town Centre, on Basil Close and virtually adjacent to the Holywell Cross
"Doughnut" Car Park.
The location offers direct links to the principal road network and the Town's Public
Transport facilities. The railway station, town centre shopping and bus routes are all within
a five minute walk.
The subject property comprises part of the Royal Court development, offering a total of
around 45,000 ft/4,180m2 of high specification office accommodation built in 2005.
Occupiers include AECOM, Frontline Sales & Marketing, Prince Family Law and Utilita.
DESCRIPTION
The available accommodation comprises the First Floor North Wing of a four storey office
building.
The specification of the recently refurbished and generally open plan suite includes carpet
finishes to raised access floors, painted plastered walls, suspended ceilings with recessed
LED lighting, an air handling system and heating/cooling air-conditioning. There are shared
tea points and male, female and disabled WC facilities at First Floor level.
ACCOMMODATION
Ground Floor Floor Area
Shared Reception, Stairs Rising, Lift
First Floor
North Wing, open plan office with non-structural sub-division to
provide a meeting room, quiet room and print area 2,673 sq ft 248.4m2
Overall IPMS-3 Internal Floor Area 2,673 sq ft 248.4m2
There are 3 No. Car Parking Spaces in total allocated to the First Floor North Suite.
SERVICES
Mains services are understood to be available to the property in terms drainage, water and
electricity. There is a separate sub-metered electricity supply to each floor.
Note: neither services nor installations have been tested and the Agents offer no warranties
in this connection.
DISPOSAL
The premises are immediately available on the basis of a new Lease, to be drafted on a
Tenant's effectively full repairing and insuring basis for a term to be agreed.
The Lease will be contracted out of the compensation and security of tenure provisions
contained in Sections 24-28 of Part II of the Landlord & Tenant Act 1954 (as amended).
The Landlord supports the RICS Professional Statement - Code for Leasing Business
Premises 2020
RENT £33,425.00 per annum exclusive plus V.A.T.
MANAGED SERVICES
The Tenant will be responsible for 11.69% of the costs to the Landlord of providing managed services to the premises in terms of receptionist (shared), water, drainage/sewage, security, unlocking, common areas cleaning, common areas window cleaning, PPM/maintenance, water management, waste collections, Royal Court Management Company service charge, Royal Court Management Company sinking fund, plus the Landlord's management fee levied at the rate of 10% + V.A.T. The cost of managed services will be invoiced quarterly in advance. Based on the 2024/25 budget, the annual cost of managed service to the premises is estimated at £16,446.48 plus V.A.T.
At the Tenant's discretion, cleaning of the demised premises and internal glass by the Landlord's cleaning contractors can be arranged, with the Tenant to be directly responsible to those contractors for the cost of cleaning services.
LOCAL TAXATION
Interrogation of the Valuation Office Agency 2023 Rating List on the Internet reveals that
the building of which the premises form part is currently assessed at Rateable Value
£205,000, Description: "Office and Premises".
The accommodation is priced for rating purposes at £9.50 per sq ft/£102.25 per m2. By
reference to pricing of other smaller units in the Royal Court development, separation of the
rating assessment into individual suites may raise the base pricing to £11.00 per sq
ft/£118.39 per m2.
E.P.C.
The Energy Performance Asset Rating for the premises is 86 - Category D.
Full copies of the Energy Performance Certificate and Recommendation Report, Air
Conditioning Certificate and Inspection Report are available upon application to the Agents,
or by following the links below:
EPC -
0733-6149-8092-2006.
Recommendation Report -
0920-8912-0443-6700-7080.
AC Certificate -
0070-3200-0609-2105-0404.
Inspection Report -
0020-0072-0054-1000-3953.
VALUE ADDED TAX
We understand the premises have been elected for the purposes of charging Value Added
Tax on the rent amounts. You are advised to consult your Accountant for further
information.
COSTS
Each party is to be responsible for its own legal costs in connection with the new Lease
preparation, Counterpart, Stamp Duty Land Tax and V.A.T. thereon.
REFERENCES
For an application from a Limited Liability Company, the last three years' Audited Accounts
will be required for examination, together with previous Landlord's reference and a
Banker's Status Opinion. For a Partnership or Sole Trader applicant, references will be
required in terms of a Banker's Status Opinion, Landlord's reference, Solicitor's reference,
Accountant's Reference and from three Trade Suppliers.
IDENTIFICATION
The Money Laundering, Terrorist Financing and Transfer of Funds (Information on the
Payer) Regulations 2017 require us to identify the prospective Tenant. The personal
identification details required are two of the following originals: either full passport or full
driving licence, plus secondary identification: e.g. utility bills dated within the last three
months. For a Company, the verification process requires us to obtain the personal
identification details listed above in respect of at least two of the Directors and any other
shareholder who controls or owns over 25% of the shares or voting rights in the Company,
together with a certificated copy of the Certificate of Incorporation.
SOLICITORS The Landlord is represented by CMS Legal.
VIEWING Strictly by prior telephone appointment with Sole Agents
Contact: Richard Wilkins
DDI :
Email:
Website:
RW176663/04.23
Brochures
First Floor North Suite, Block A Royal Court, Basil Close, Chesterfield, Derbyshire, S41
NEAREST STATIONS
Distances are straight line measurements from the centre of the postcode- Chesterfield Station0.3 miles
- Dronfield Station4.6 miles
Notes
Disclaimer - Property reference RW176663. The information displayed about this property comprises a property advertisement. Rightmove.co.uk makes no warranty as to the accuracy or completeness of the advertisement or any linked or associated information, and Rightmove has no control over the content. This property advertisement does not constitute property particulars. The information is provided and maintained by Wilkins Hammond Chartered Surveyors, Chesterfield. Please contact the selling agent or developer directly to obtain any information which may be available under the terms of The Energy Performance of Buildings (Certificates and Inspections) (England and Wales) Regulations 2007 or the Home Report if in relation to a residential property in Scotland.
Map data ©OpenStreetMap contributors.





