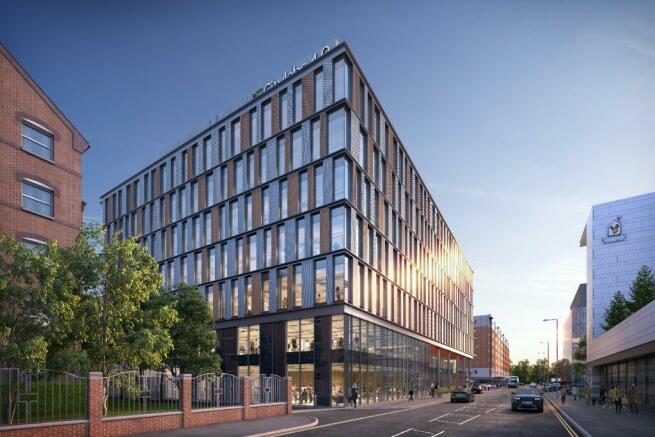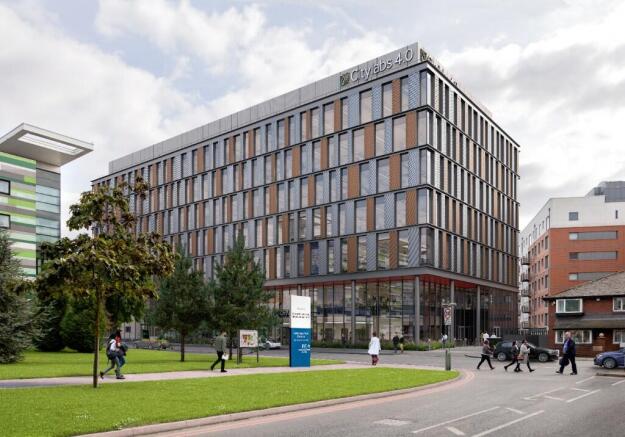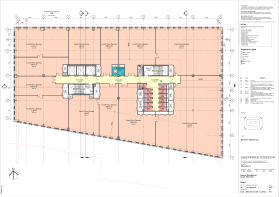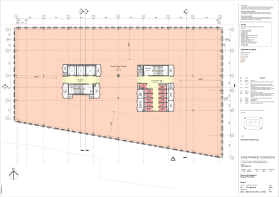Citylabs 4.0, Hathersage Road, Manchester, Greater Manchester, M13
- SIZE AVAILABLE
1,615-123,000 sq ft
150-11,427 sq m
- SECTOR
Science park to lease
- USE CLASSUse class orders: Class E
E
Lease details
- Lease available date:
- Ask agent
Key features
- 1600 - 123,000 sq ft new R&D labs and Grade A offices in the heart of Manchester's life science ecosystem. Adjacent to the universities, main city hospitals and NHS Trust.
- Perfect for businesses in genomics, diagnostics, digital health, medtech and other areas of precision medicine.
- Best in class containment level 2 labs including 8 air changes, lab gases, vinyl floors, goods lift & delivery bay, fitness suite, showers & cycle facilities, meeting rooms and conference facilities
- Grade A offices with air conditioning, raised access floors and exposed services ceilings.
- Fitted and shell & core options available. Sizes range from 1,600 sq ft (smallest suites), 19,400 sq ft (single floor) to 123,000 sq ft (whole building) and options in between.
- Access to the Citylabs & Manchester Science Park ecosystem, events programme and business support programme
- Amenities include Starbucks, M&S Food, Sainsburys, Caffe Nero, Tim Hortons, Lidl and others.
Description
Citylabs 4.0 is Manchester's only new build life science lab facility currently under construction. Perfect for biotechs and companies in precision medicine including diagnostics, digital health, medtech and genomics, the building provides best-in-class office and containment level 2 (CL2) lab space. The labs are situated in the heart of Manchester's Knowledge Corridor, immediately adjacent to the University of Manchester, Manchester University NHS Foundation Trust (MFT) and Qiagen's European Centre for Precision Medicine. Manchester Metropolitan University and the Christabel Pankhurst Institute are also nearby.
Citylabs 4.0 offers:
* Access to the Citylabs & Manchester Science Park ecosystem, events programme and business support programme
* Access to conferencing facilities for up to 120 people and smaller bookable meeting rooms
* Access to the gym studio at nearby Manchester Science Park
* Cycle and shower facilities* Starbucks, Marks & Spencer and other convenience stores close by
* Excellent levels of natural light throughout
* Goods lift & loading bay
* Passenger lifts & disabled WCs
The CL2 labs benefit from:
* 8 air changes per hour
* Lab grade finishes incl vinyl floors
* Benching and movable storage units to fitted labs
* Three phase power available
* Sink/eye wash stations
Offices will have exposed soffit ceilings, pendant LED lighting, carpets and excellent natural light. Fitted suites will include furniture and tea points.
Brochures
Citylabs 4.0, Hathersage Road, Manchester, Greater Manchester, M13
NEAREST STATIONS
Distances are straight line measurements from the centre of the postcode- Ardwick Station1.0 miles
- Manchester Piccadilly Station1.3 miles
- Manchester Oxford Road Station1.3 miles
Notes
Disclaimer - Property reference Citylabs4. The information displayed about this property comprises a property advertisement. Rightmove.co.uk makes no warranty as to the accuracy or completeness of the advertisement or any linked or associated information, and Rightmove has no control over the content. This property advertisement does not constitute property particulars. The information is provided and maintained by Track Real Estate Limited, Manchester. Please contact the selling agent or developer directly to obtain any information which may be available under the terms of The Energy Performance of Buildings (Certificates and Inspections) (England and Wales) Regulations 2007 or the Home Report if in relation to a residential property in Scotland.
Map data ©OpenStreetMap contributors.






