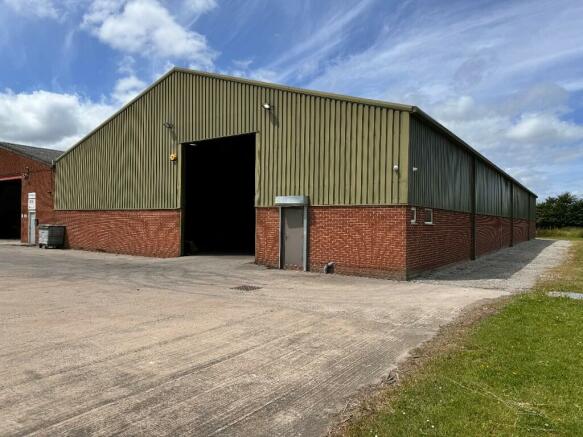Unit 7, Deeside Lane, Chester, CH1 6BP
- SIZE AVAILABLE
10,176 sq ft
945 sq m
- SECTOR
Light industrial facility to lease
- USE CLASSUse class orders: B2 General Industrial and B8 Storage and Distribution
B2, B8
Lease details
- Lease available date:
- Ask agent
Key features
- Commercial / Industrial unit of approx 945.32 sqm (10,176 sqft)
- Roof height to ridge approx 8.3m and 5m height to eaves
- Secure yard
- Roller shutter door
Description
The unit comprises of a steel portal frame with brickwork to approximately 2.1 m high. The internal section is made up of brick, blockwork beneath a steel profile sheet roof (uninsulated) incorporating light panels. Both elevations benefit from roller shutter, 4.5 m wide by 5.2 m high, with a height to ridge approximately 8.3 m and 5 m height to eaves.
ACCOMMODATION
Unit Sq. m Sq. Ft
Unit 7 945.32 10,176
RENT
£60,000 per annum exclusive.
LEASE STRUCTURE
The building is available on Full Repairing & Insuring lease terms.
VAT
The property is currently not elected for VAT.
EPC
The EPC current has a rating of 50 (Band B).
SERVICES
It is understood that mains water and electricity and drainage services are connected to the property.
None of these services have been checked or tested. Interested parties are advised to make their own enquiries with the relevant utility companies.
SERVICE CHARGE
The property will be subject to an ad-hoc service charge to cover the common parts.
BUSINESS RATES
According to the Valuation Office Agency website, the property's listing from 1st April 2023 is as follows:
Description: Workshop and premises
Rateable Value: £20,250
LOCAL AUTHORITY
Flintshire County Council, Llwynegrin Hall, Mold, CH7 6NR. Tel:
LEGAL COSTS
Each party is to be responsible for their own legal costs.
VIEWINGS
Strictly by appointment with the Sole Letting Agents, Forge Property Consultants Ltd.
Energy Performance Certificates
EPC 1Brochures
Unit 7, Deeside Lane, Chester, CH1 6BP
NEAREST STATIONS
Distances are straight line measurements from the centre of the postcode- Hawarden Station2.8 miles
- Hawarden Bridge Station3.0 miles
- Shotton Station3.1 miles
Notes
Disclaimer - Property reference Unit7DeesideLane. The information displayed about this property comprises a property advertisement. Rightmove.co.uk makes no warranty as to the accuracy or completeness of the advertisement or any linked or associated information, and Rightmove has no control over the content. This property advertisement does not constitute property particulars. The information is provided and maintained by FORGE PROPERTY CONSULTANTS LTD, North Wales Office. Please contact the selling agent or developer directly to obtain any information which may be available under the terms of The Energy Performance of Buildings (Certificates and Inspections) (England and Wales) Regulations 2007 or the Home Report if in relation to a residential property in Scotland.
Map data ©OpenStreetMap contributors.


