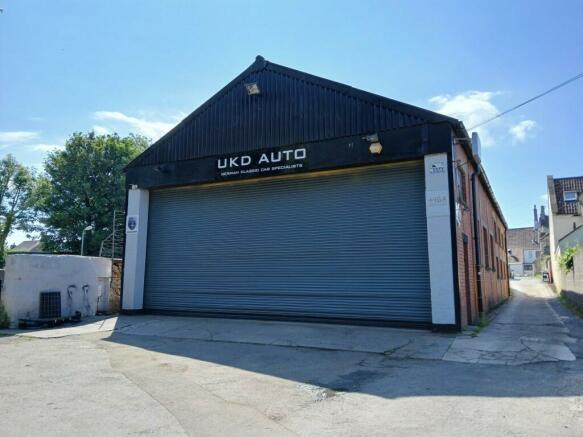Wickwar Road, BS37
- SIZE AVAILABLE
4,209 sq ft
391 sq m
- SECTOR
Workshop to lease
- USE CLASSUse class orders: B1 Business, B2 General Industrial, B8 Storage and Distribution, Class E and sui_generis_1
B1, B2, B8, E, sui_generis_1
Lease details
- Lease available date:
- Ask agent
- Lease type:
- Long term
Key features
- The property comprises a detached garage/workshop with two storey offices annexed to the side of the main building.
- The unit is constructed of steel portal frame with brick elevations under a pitched truss roof.
- Eaves height of 4.55m.
- Full height roller shutter door to the front elevation.
- WC facilities and a reception area and first floor offices.
- Mezzanine floor installed of 1,241 sq ft.
- Small storage compound to the rear of the unit.
Description
The historic market town of Chipping Sodbury is located approximately 10 miles northeast of Bristol city centre. The property is situated off Wickwar Road (B4060) approximately 100 metres from its junction with the A432 (Broad Street). There is good access to the national motorway network via Junction 18 of the M4.
DESCRIPTION
* The property comprises a detached garage/workshop with two storey offices.
* The unit is constructed of steel portal frame with brick elevations under a pitched truss roof.
* Eaves height of 4.55m.
* Full height roller shutter door to the front elevation.
* WC facilities and a reception area and first floor offices.
* Mezzanine floor installed of 1,241 sq ft.
* Small storage compound to the rear of the unit.
ACCOMMODATION
The property has been measured in accordance with the RICS Code of Measuring Practice (Sixth Edition) the property comprises the following (approx.) areas:-
Description sq m sq ft
Workshop 228.10 2,455
Ground Floor Office 23.82 256
First Floor Office 23.82 256
Total 275.74 2968
Mezzanine 115.33 1,241
Total Gross Internal Area 391.07 4209
TENURE
The property is available by way of a new lease for a term of years to be agreed.
RENT
£36,000 per annum exclusive.
BUSINESS RATES
The Valuation Office Agency website states the premises are currently entered into the rating list as follows:-
Description: Workshop & Premises (Front)
Rateable Value: £8,500
Description: Warehouse & Premises (Rear & Offices)
Rateable Value: £17,000
Interested parties are advised to make their own enquiries with South Gloucestershire Council to ascertain the exact rates payable.
COSTS
Each party to bear their own legal costs incurred in the transaction.
VAT
All prices are quoted exclusive of VAT whether or not chargeable. We believe VAT is chargeable on the rent and this will be confirmed.
PLANNING
We have not made any enquiries with South Gloucestershire Council with regards to the current planning consent, however, we have assumed that the property has planning for Class E use use under the Town & Country Planning (Use Classes) Order 1987 (Amended Sept 2020). Interested parties are advised to make their own enquiries to ensure their proposed use would be permitted.
ENERGY PERFORMANCE CERTIFICATE (EPC)
The EPC for this property has been commissioned.
VIEWING & FURTHER INFORMATION
Through sole agents Bladen Commercial Property Consultants Ltd:-
Julian Bladen MRICS SUBJECT TO CONTRACT
August 2024
Brochures
Wickwar Road, BS37
NEAREST STATIONS
Distances are straight line measurements from the centre of the postcode- Yate Station1.7 miles
Notes
Disclaimer - Property reference BCPC68. The information displayed about this property comprises a property advertisement. Rightmove.co.uk makes no warranty as to the accuracy or completeness of the advertisement or any linked or associated information, and Rightmove has no control over the content. This property advertisement does not constitute property particulars. The information is provided and maintained by Bladen Property Consultants, Bristol. Please contact the selling agent or developer directly to obtain any information which may be available under the terms of The Energy Performance of Buildings (Certificates and Inspections) (England and Wales) Regulations 2007 or the Home Report if in relation to a residential property in Scotland.
Map data ©OpenStreetMap contributors.




