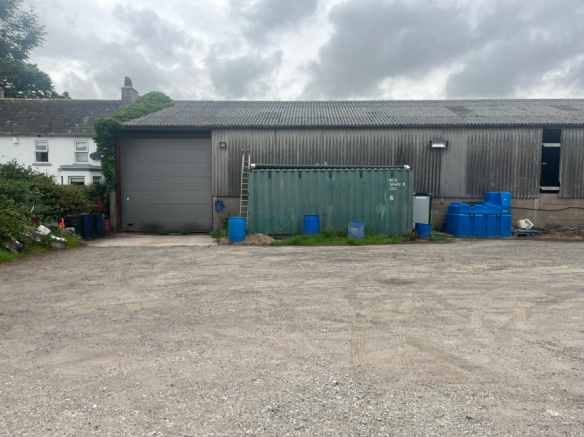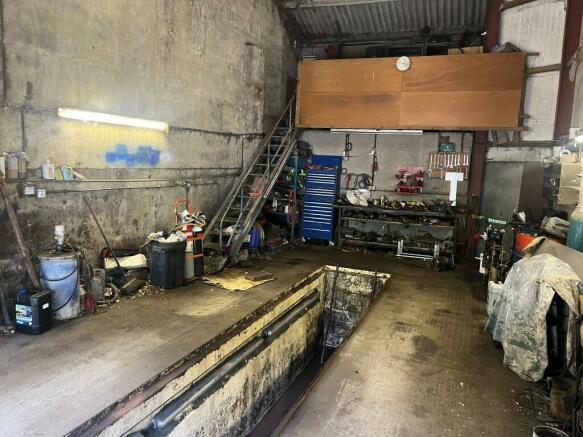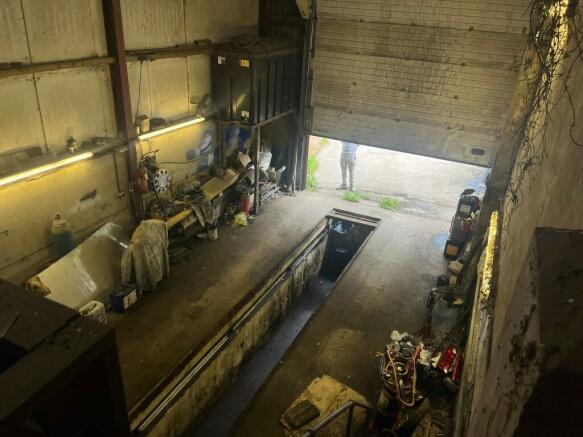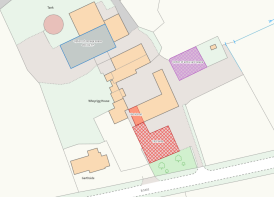Workshop/Yard, Wheyrigg, Wigton CA7 0DH
- SIZE
Ask agent
- SECTOR
Workshop to lease
Lease details
- Lease available date:
- Ask agent
Description
Workshop/Yard, Wheyrigg, Wigton CA7 0DH
WORKSHOP, YARD AND OPTION OF AGRICULTURAL STORAGE BUILDING AT WHEYRIGG, WIGTON ON AN ANNUAL BUILDING LICENCE.
What3Words://biked.whiplash.surprise
THE BUILDING
Steel portal framed building with block walls, a pitched roof clad with potentially asbestos containing material (ACM) and a concrete floor with an inspection pit.
The workshop also has a viewing point / additional storage area above, accessible via stairs. The building extends to roughly 5.50 m × 10 m (or thereabouts) and is available with the adjacent yard area (coloured red on the plan). The building benefits from mains water and electricity. There is a roller shutter door that can be closed securely.
There is the option to also occupy additional yard space (coloured purple on the plan) and additional storage space in an agricultural shed (coloured blue on the plan).
TERM
To commence on the date of the signing of the Licence.
CONDITIONS OF TENDER
1. All tenders must be submitted in writing.
2. The decision of the owner is final and binding.
3. The owners do not bind themselves to accept
the highest or indeed any Tender.
VIEWING
Please contact the agent to arrange a viewing.
FURTHER INFORMATION
Further information can be obtained from Holly Wybergh in our Carlisle Office
or
h.
Brochures
Workshop/Yard, Wheyrigg, Wigton CA7 0DH
NEAREST STATIONS
Distances are straight line measurements from the centre of the postcode- Wigton Station3.6 miles
- Aspatria Station5.7 miles
Notes
Disclaimer - Property reference E110. The information displayed about this property comprises a property advertisement. Rightmove.co.uk makes no warranty as to the accuracy or completeness of the advertisement or any linked or associated information, and Rightmove has no control over the content. This property advertisement does not constitute property particulars. The information is provided and maintained by EDWIN THOMPSON, Carlisle. Please contact the selling agent or developer directly to obtain any information which may be available under the terms of The Energy Performance of Buildings (Certificates and Inspections) (England and Wales) Regulations 2007 or the Home Report if in relation to a residential property in Scotland.
Map data ©OpenStreetMap contributors.





