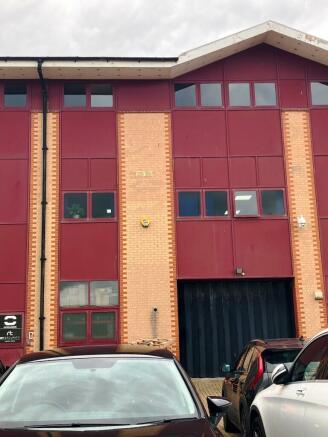Waterside Court, Neptune Way, Rochester, Kent, ME2
- SIZE AVAILABLE
1,056-2,592 sq ft
98-241 sq m
- SECTOR
Light industrial facility to lease
- USE CLASSUse class orders: B1 Business, B2 General Industrial, B8 Storage and Distribution and Class E
B1, B2, B8, E
Lease details
- Lease available date:
- Ask agent
- Lease type:
- Long term
- Furnish type:
- Unfurnished
Key features
- Available immediately
- Floors may be let separately
- Undergoing complete refurbishment
Description
Ground floor industrial 1056 sq ft (98 m2) open plan warehouse with large industrial door and separate pedestrian entrance
First floor offices 892 sq ft (83 m2)
Second floor offices 664 sq ft (60 m2)
The property may be let as individual floors or together depending on the tenant's requirements
Ground floor: £15840 per annum
First floor £13380 per annum
Second floor £9660 per annum
VAT is payable on rent
A service charge is payable in addition
Brochures
Waterside Court, Neptune Way, Rochester, Kent, ME2
NEAREST STATIONS
Distances are straight line measurements from the centre of the postcode- Rochester Station0.6 miles
- Chatham Station0.8 miles
- Strood Station0.9 miles
Notes
Disclaimer - Property reference LincolnHouse. The information displayed about this property comprises a property advertisement. Rightmove.co.uk makes no warranty as to the accuracy or completeness of the advertisement or any linked or associated information, and Rightmove has no control over the content. This property advertisement does not constitute property particulars. The information is provided and maintained by Michael Parkes Surveyors Limited, Rochester. Please contact the selling agent or developer directly to obtain any information which may be available under the terms of The Energy Performance of Buildings (Certificates and Inspections) (England and Wales) Regulations 2007 or the Home Report if in relation to a residential property in Scotland.
Map data ©OpenStreetMap contributors.


