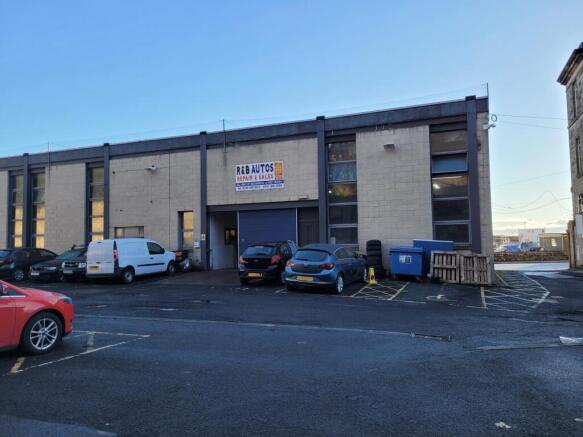The Nairn Annexe, High Street, Kirkcaldy , KY1
- SIZE AVAILABLE
3,103 sq ft
288 sq m
- SECTOR
Warehouse to lease
Lease details
- Lease available date:
- Ask agent
Key features
- Warehouse/Light Industrial
- 7.5m eaves height
- Close to amenities and good road transport links
- Units extend from 230.18 sq m (2,475 sq ft) to 288.58 sq m (3,103 sq ft)
- Onsite parking
Description
The subjects are located at the end of Kirkcaldy High Street and comprise of purpose-built detached warehouse/light industrial units. The units are of modern steel frame construction with facing brick/block finish and each unit is surmounted by a flat roof. The subjects are self-contained units, which are interconnecting by lockable doors. Two of the subjects benefit from sliding/roller doors for vehicle access. Possibility to add a mezzanine office level but would be subject to planning permission.
The units benefit from mains supplies of water and 3-phase electricity.
Brochures
The Nairn Annexe, High Street, Kirkcaldy , KY1
NEAREST STATIONS
Distances are straight line measurements from the centre of the postcode- Kirkcaldy Station0.7 miles
- Glenrothes with Thornton Station3.1 miles
- Kinghorn Station3.4 miles
Notes
Disclaimer - Property reference ESA3232. The information displayed about this property comprises a property advertisement. Rightmove.co.uk makes no warranty as to the accuracy or completeness of the advertisement or any linked or associated information, and Rightmove has no control over the content. This property advertisement does not constitute property particulars. The information is provided and maintained by DM Hall, Fife. Please contact the selling agent or developer directly to obtain any information which may be available under the terms of The Energy Performance of Buildings (Certificates and Inspections) (England and Wales) Regulations 2007 or the Home Report if in relation to a residential property in Scotland.
Map data ©OpenStreetMap contributors.




