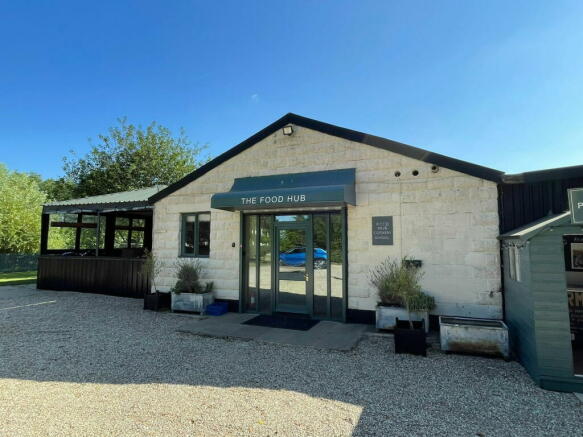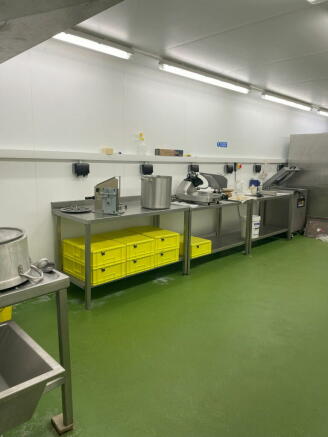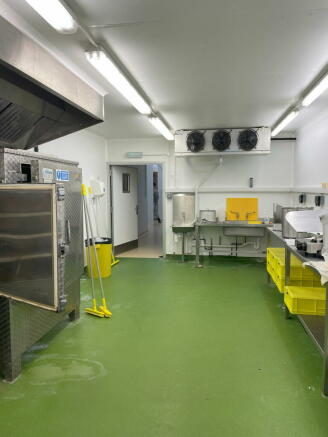Debenham Road, Kenton
- SIZE AVAILABLE
597 sq ft
55 sq m
- SECTOR
Commercial property to lease
Lease details
- Lease available date:
- Ask agent
- Deposit:
- £1,500A deposit provides security for a landlord against damage, or unpaid rent by a tenant.Read more about deposit in our glossary page.
- Furnish type:
- Furnished or unfurnished, landlord is flexible
Key features
- Unique Opportunity
- Fully Fitted Commercial Kitchen
- Extraction
- Ambient Room
- Walk In Fridge
- Constructed to Food Hygiene Standards
- 597 sq. ft (55 sqm)
- Modern Fixtures & Fittings
- Available Immediately
Description
A rental opportunity to occupy a fully fitted commercial kitchen at The Food Hub on the Kenton Hall Estate.
Kitchen space with extraction, ambient room and walk-in fridge, alongside further commercial kitchen fittings and fixtures. All constructed to food hygiene standards.
Available Immediately.
Location
The premises is located at The Food Hub on the Kenton Hall Estate in Suffolk. The Food Hub is home to a cluster of food-based businesses, including its renowned cookery school which opened in 2014 and a further food production unit/butchery.
The premises is 15 miles from Ipswich, 13 miles from Diss and 2.6 miles from Debenham.
Directions
From Debenham, proceed out of the village of Aspall Road for approximately 1/2 a mile. Turn right onto Bellwell Lane and immediately right again onto a private road to Kenton Hall Estate. Follow the signs to the Food Hub, where the property is located.
For those using the What3Words app: ///spoil.splashes.whisk
Description
This commercial kitchen provides the ideal set-up for a catering, baking or food manufacturing Tenant to occupy a ready-to-go kitchen space, complete with modern fixtures and fittings installed to food hygiene standards.
The kitchen space measures approximately 10.1m x 3.81m and is complete with an extraction unit, sinks, stainless steel tables, whiterock walls and non-slip catering flooring. The unit also benefits from ample electrical points for appliance power connections. A corridor leads to an ambient room and walk-in fridge.
WC facilities are also available within the building, in addition to ample car parking.
Accommodation
Description Sqm Sq Ft
Commercial Kitchen 38 409
Walk-in Fridge etc 17.5 188
TOTAL 55.5 597
Terms
The premises are available to rent on a new lease for a minimum term of 3 years at an annual rent of £6,000 per annum exclusive. Any lease will be excluded from the security of tenure provisions of the Landlord and Tenant Act 1954.
Deposit
A rent deposit will be held by the Landlord equivalent to three months rent.
Insurance
The Landlord will insure the building and recharge the premium to the Tenant.
Services
Mains electricity and water are connected to the building.
Outgoings
All utility charges will be the responsibility of the Tenant.
Rateable Value
Not currently payable. However, Business Rates will be the responsibility of the Tenant if they fall due.
Legal Costs
Each party to be responsible for their own legal costs.
Local Authority
Mid Suffolk District Council.
EPC
To be confirmed.
Viewing
By prior appointment with Clarke and Simpson.
NOTES
1. Every care has been taken with the preparation of these particulars, but complete accuracy cannot be guaranteed. If there is any point, which is of particular importance to you, please obtain professional confirmation. Alternatively, we will be pleased to check the information for you. These Particulars do not constitute a contract or part of a contract. All measurements quoted are approximate. The Fixtures, Fittings & Appliances have not been tested and therefore no guarantee can be given that they are in working order. Photographs are reproduced for general information and it cannot be inferred that any item shown is included. No guarantee can be given that any planning permission or listed building consent or building regulations have been applied for or approved. The agents have not been made aware of any covenants or restrictions that may impact the property, unless stated otherwise. Any site plans used in the particulars are indicative only and buyers should rely on the Land Registry/transfer plan.
2. The Money Laundering, Terrorist Financing and Transfer of Funds (Information on the Payer) Regulations 2017 require all Estate Agents to obtain sellers’ and buyers’ identity.
Brochures
Debenham Road, Kenton
NEAREST STATIONS
Distances are straight line measurements from the centre of the postcode- Needham Market Station8.7 miles
Notes
Disclaimer - Property reference L75907. The information displayed about this property comprises a property advertisement. Rightmove.co.uk makes no warranty as to the accuracy or completeness of the advertisement or any linked or associated information, and Rightmove has no control over the content. This property advertisement does not constitute property particulars. The information is provided and maintained by Clarke and Simpson Commercial, Framlingham. Please contact the selling agent or developer directly to obtain any information which may be available under the terms of The Energy Performance of Buildings (Certificates and Inspections) (England and Wales) Regulations 2007 or the Home Report if in relation to a residential property in Scotland.
Map data ©OpenStreetMap contributors.




