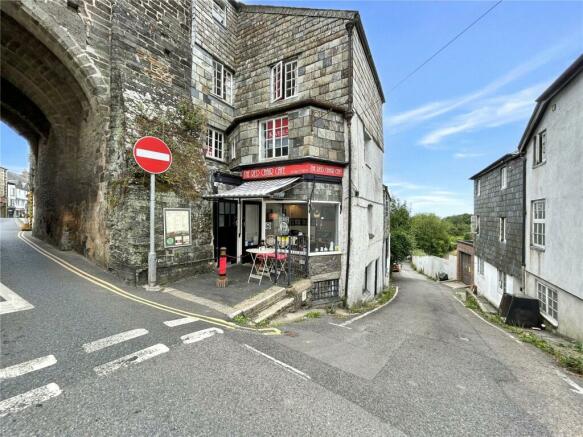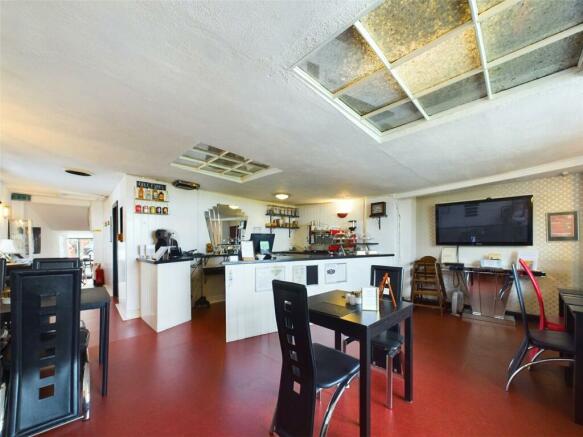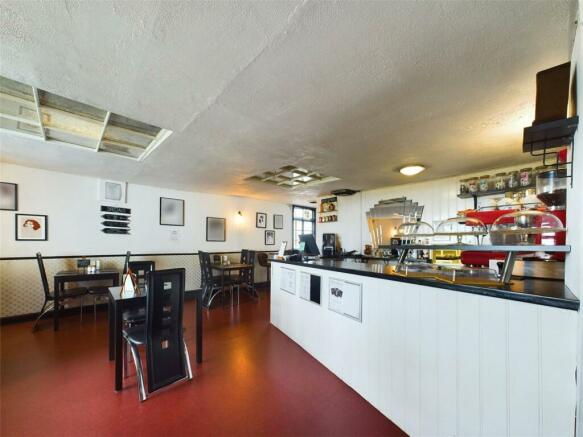
Southgate Place, Launceston, Cornwall, PL15
Letting details
- Let available date:
- Ask agent
- Let type:
- Long term
- Furnish type:
- Unfurnished
- PROPERTY TYPE
Restaurant
- SIZE
Ask agent
Key features
- Former Cafe and separately accessed two-bedroom maisonette
- VACANT POSSESSION from 9th January with new lease to be created
- Separately accessed events space on lower ground floor
- Prominently located in Launceston Town Centre
- Suitable for a variety of uses and business (STPP)
- Long lease available for the right tenants
- EPC Rating - TBC
Description
VACANT POSSESSION from 9th January with new Lease to be created. The premises is set across four storeys including a separately accessible events space, formerly known as "The White Room” on the lower ground floor, former café on the ground floor and separately accessed two bed maisonette, all available with no ingoing premium. The former café briefly comprises; reception room, commercial kitchen, dining room, two W.C’s and store. The White Room, accessed via an exterior side entrance, offers additional space suitable for a variety of purposes. The separately accessed maisonette comprises; kitchen/diner, lounge, two bedrooms, bathroom and shower room.
The premises is available to let on a long lease with vacant possession with all business types considered and subject to any necessary planning permissions required for change of use. It presents a unique opportunity to Lease a property with multiple income streams in a central location, surrounded by other successful businesses.
LOCATION
The premises fronts Southgate Street, just past the one-way system around Launceston town centre. The Town Square is close-by and offers a full range of business and retail facilities.
Launceston, on the Cornwall / Devon border enjoys a good balance of travel distance to all parts of the two Counties by virtue of the nearby A30 dual carriageway. Eastwards (42 miles) is the city of Exeter providing intercity rail link, international airport and M5 motorway link. Southwards (28 miles) is the city of Plymouth providing continental ferry port and intercity rail link.
COMMERCIAL AREAS
PORCH
Space for table and chairs, providing an area for outside seating. Entrance via door into: -
RECEPTION ROOM
Large windows to front and side elevations. Space for a range of furniture, radiator and steps leading up to: -
COMMERCIAL KITCHEN
Range of base and eye level units with worksurface above having inset stainless steel sink, drainer and separate stainless steel taps. Space for a range of fridge / freezers, dishwasher and appliances. Commercial extraction unit. Tiled surround for ease of maintenance.
DINING ROOM
Windows to side and rear elevations. Counter with shelving below. Space for a numerous tables and chairs.
Stairs lead down from RECEPTION ROOM into: -
HALLWAY
Access to all rooms on the lower ground floor.
W.C
Low level W.C., hand wash basin with separate stainless steel taps and tiled surround. Built-in storage cupboards.
STORE
Obscure window to side elevation. Work surface with storage below. Space for a range of fridge / freezers.
W.C
Low level W.C., hand wash basin with separate stainless steel taps and tiled surround. Wooden panelling.
EVENTS SPACE
Accessed via separate wooden door to the side of the property: -
THE WHITE ROOM
Currently used as a separate events space but suitable for a variety of purposes. Windows to side and rear elevations. Space for a range of dining room furniture. Exposed wooden beams.
W.C
Low level W.C., hand wash basin with stainless steel tap and tiled surround.
MAINSONETTE
Accessed via a sperate entrance from the PORCH, stairs rise to first floor: -
BEDROOM ONE
Window to front elevation. Fireplace with slate hearth, storage cupboards, radiator and carpeted.
BEDROOM TWO
Window to side elevation. Space for a double bed. Exposed wooden beams, carpeted and radiator.
BATHROOM
Obscure window to rear elevation. Low Level W.C., hand wash basin with stainless steel taps and tiled surround and electric shower with detachable showerhead and glass shower screen. Radiator.
Stairs rise to second floor: -
KITCHEN / DINER
Dual aspect windows to front and rear elevations. Range of base and eye level units with worksurface above having inset stainless steel inset sink with mixer tap, space for cooker, under counter fridge, freezer and washing machine / tumble dryer. Space for a dining table. Carpeted / laminate flooring. Radiator.
SHOWER ROOM
Low Level W.C. with tiled surround, hand wash basin with separate stainless-steel taps and electric shower with detachable showerhead and glass shower screen. Loft Hatch.
LOUNGE
Dual aspect windows to side and rear elevations. Space for a range of living room furniture. Fireplace with wooden mantle. Built-in storage cupboard. Carpeted.
SERVICES
Mains electricity, water and drainage. We have not tested any of the service installations and all interested parties should satisfy themselves as to their working order / suitability.
LEASEHOLD TERMS
The premises are available on a fully repairing and insuring Lease. Lease terms are negotiable, but it is envisaged the Lease will be approximately six years with a three-year break clause and rent review.
The rent is payable quarterly in advance on the usual quarter days. The Tenant will also be responsible for payments of outgoings including business rates.
LEGAL COSTS
The prospective tenant is to cover the reasonable costs of the landlord’s legal fees, subject to a maximum of £1000 plus VAT, whether or not the Lease proceeds.
AGENTS NOTE
Contents are available under separate negotiation. The current Tenants have been served notice and will be vacating the premises by the 9th January 2025.
EPC RATING
TBC
BUSSINESS RATES
£4,600 Current rateable value 1st April 2023 to present. (Source: Summary valuation - Valuation Office Agency - GOV.UK (tax.service.gov.uk). Previous tenants have claimed full business rate relief.
WHAT3WORDS LOCATION
///manages.avocado.dolly
VIEWINGS
Please ring to view this property and check availability before incurring travel time/costs. FULL DETAILS OF ALL OUR PROPERTIES ARE AVAILABLE ON OUR WEBSITE
BOUNDARIES
Any purchaser shall be deemed to have full knowledge of all boundaries and neither vendor nor the vendor’s agents will be responsible for defining the boundaries or the ownership thereof. Should any dispute arise as to the boundaries or any points on the particulars or plans or the interpretation of them, the question shall be referred to the vendor’s agent whose decision acting as experts shall be final.
EASEMENTS, WAYLEAVES & RIGHTS OF WAY
The property is offered for sale, subject to and with the benefit of all matters contained in or referred to in the Property and Charges Register of the registered title together with all public or private rights of way, wayleaves, easements and other rights of way, which cross the property.
IMPORTANT NOTICE
Kivells, their clients and any joint agents give notice that:
1. They are not authorised to make or give any representations or warranties in relation to the property either here or elsewhere, either on their own behalf or on behalf of their client or otherwise. They assume no responsibility for any statement that may be made in these particulars. These particulars do not form part of any offer or contract and must not be relied upon as statements or representations of fact.
2. Any areas, measurements or distances are approximate. The text, photographs and plans are for guidance only and are not necessarily comprehensive. It should not be assumed that the property has all necessary planning, building regulation or other consents and Kivells have not tested any services, equipment or facilities. Purchasers must satisfy themselves by inspection or otherwise.
Brochures
ParticularsSouthgate Place, Launceston, Cornwall, PL15
NEAREST STATIONS
Distances are straight line measurements from the centre of the postcode- Gunnislake Station10.4 miles
Independent regional multi-office estate and land agents based in Devon and Cornwall since 1885. Highly skilled partners and staff dedicated to customer service and with an unrivalled knowledge of this beautiful part of the southwest. Specialist departments for town and village properties, country houses, farms, smallholdings and development land. Regular property auctions.
Notes
Disclaimer - Property reference LAU240339_L. The information displayed about this property comprises a property advertisement. Rightmove.co.uk makes no warranty as to the accuracy or completeness of the advertisement or any linked or associated information, and Rightmove has no control over the content. This property advertisement does not constitute property particulars. The information is provided and maintained by Kivells, Commercial - Lettings. Please contact the selling agent or developer directly to obtain any information which may be available under the terms of The Energy Performance of Buildings (Certificates and Inspections) (England and Wales) Regulations 2007 or the Home Report if in relation to a residential property in Scotland.
Map data ©OpenStreetMap contributors.





