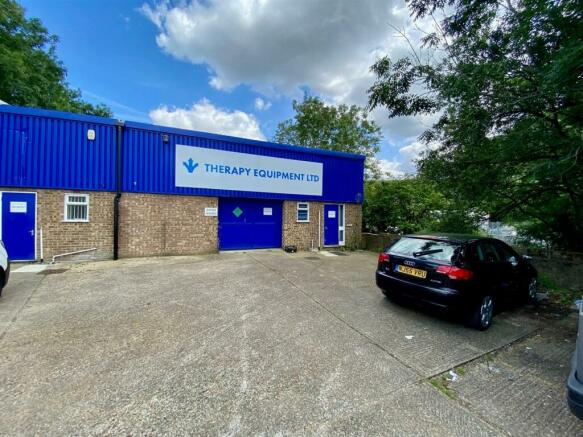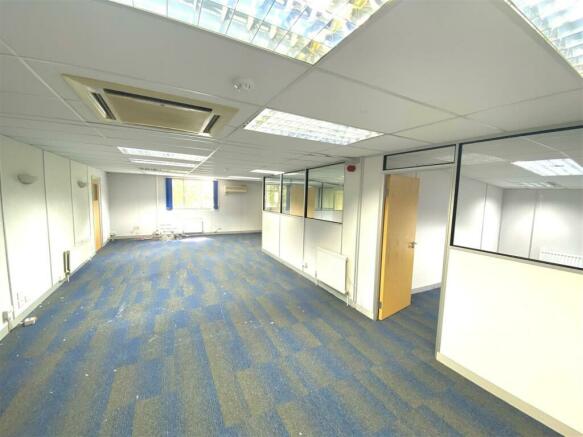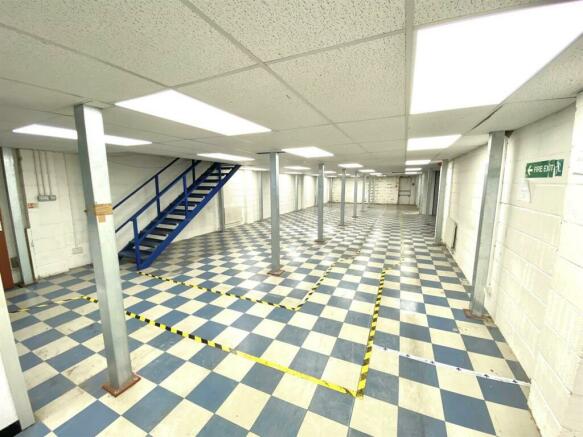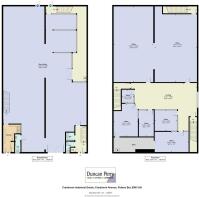Cranbourne Road, Cranbourne Industrial Estate, Potters Bar
- SIZE AVAILABLE
6,839 sq ft
635 sq m
- SECTOR
Light industrial facility to lease
Lease details
- Lease available date:
- Ask agent
- Furnish type:
- Unfurnished
Key features
- Nearly 6,900 Sq Ft / 641 sqm
- Car Park To Front
- Busy Industrial Estate
- Formally Two Units
Description
Front door opens into:
Entrance Hall - Built-in cupboard housing gas and electricity meters. Doors to Ladies and Gents Toilets and door to Principal Ground Floor Unit. Staircase to first floor.
Ladies W.C. - White suite comprising wash basin and low flush w,c., electric wall heater, tiled walls, suspended ceiling with LED lighting panels, extractor fan, frosted window to front.
Mens W.C. - White suite comprising wash basin, low flush w.c., electric wall heater, tiled walls, suspended ceiling with LED lighting panels, extractor fan, frosted window to front.
Principal Ground Floor Unit - 23.11m maximum x 6.78m wide (75'10 maximum x 22'3 - This is currently arranged with a suspended ceiling with LED lights and various lightweight office partitions. Double and single radiators, double width barn doors to front with an opening measuring 8'10 wide by 7'1 high. Access to rear lobby and open archway to:
Principal Ground Floor Unit 2 - 24.31m x 6.76m (79'9 x 22'2 ) - Suspended ceiling with LED light panels, 4 single radiators, emergency exit door to rear. Small glazed dividing wall opens into:
Kitchen/Break-Out Area - 4.60m x 2.36m widening to 3.40m (15'1 x 7'9 wideni - Base units with worktops over, one and a half bowl sink with mixer tap, single radiator, breakfast bar, cupboard housing gas and electricity meters. Door and frosted window to front.
Rear Lobby - Emergency exit door to rear and stairs to first floor.
First Floor - Approached via two separate staircases. The main staircase is in the main entrance hall which opens into:
Reception Area - 10.41m x 4.19m (34'2 x 13'9) - Double glazed window to side, one double and two single radiators, wall mounted air conditioning fan unit. Access to:
Integrated Office Unit - 3.63m x 3.30m (11'11 x 10'10) -
Main Office Unit - 11.35m x 6.78m (37'3 x 22'3) - Two double radiators, suspended ceiling, fire exit door to rear staircase.
Main Office Unit 2 - 12.62m x 7.01m (41'5 x 23) - 4 single radiators, suspended ceiling.
.
Integrated Office Unit 2 - 4.37m x 2.46m (14'4 x 8'1) - Single radiator.
Integrated Office Unit 3 - 5.08m x 4.27m (16'8 x 14') - Single radiator, wall mounted air conditioning unit, suspended ceiling with lighting.
Storage Room One - 6.48m x 3.15m narrowing to 2.64m (21'3 x 10'4 narr - Wall mounted Vailliant gas central heating boiler.
Storage Room 2 - 5.64m x 3.35m (18'6 x 11') - Single radiator, suspended ceiling
Integrated Office Unit 4 - 2.18m x 1.96m (7'2 x 6'5) - Single radiator.
Exterior - Fire exit pathway to front which is predominantly tarmacadam with parking for several vehicles.
Property Information:
We believe this information to be accurate, but it cannot be guaranteed. If there is any point which is of particular importance we will attempt to assist. All measurements quoted are approximate. Any discussions regarding a potential tenancy are subject to contract.
Brochures
Cranbourne Road, Cranbourne Industrial Estate, Potters Bar
NEAREST STATIONS
Distances are straight line measurements from the centre of the postcode- Potters Bar Station0.6 miles
- Brookmans Park Station1.1 miles
- Welham Green Station2.2 miles
Notes
Disclaimer - Property reference 33321702. The information displayed about this property comprises a property advertisement. Rightmove.co.uk makes no warranty as to the accuracy or completeness of the advertisement or any linked or associated information, and Rightmove has no control over the content. This property advertisement does not constitute property particulars. The information is provided and maintained by DUNCAN PERRY COMMERCIAL, Duncan Perry. Please contact the selling agent or developer directly to obtain any information which may be available under the terms of The Energy Performance of Buildings (Certificates and Inspections) (England and Wales) Regulations 2007 or the Home Report if in relation to a residential property in Scotland.
Map data ©OpenStreetMap contributors.





