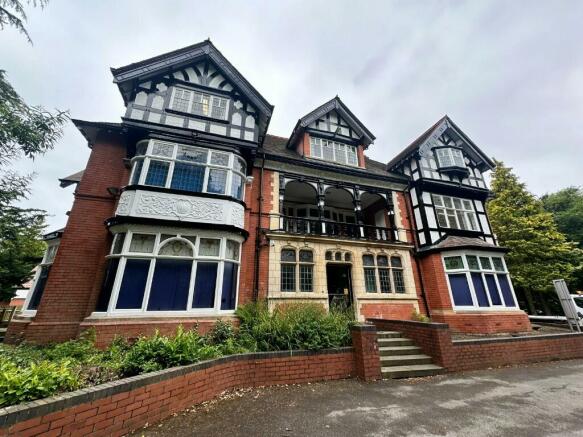Arden Hall, 66 Brooklands Road, Sale, Greater Manchester, M33
- SIZE AVAILABLE
227-509 sq ft
21-47 sq m
- SECTOR
Office to lease
- USE CLASSUse class orders: Class E
E
Lease details
- Lease available date:
- Ask agent
Key features
- Characterful all inclusive office suites
- Onsite parking
- Flexible lease terms
- Central heating
- Comfort cooling
- Meeting room
- Bicycle storage
- Shower facilities
Description
DESCRIPTION
Grade II listed period office building offering characterful office suites on flexible lease terms with onsite parking.
The offices are located on the ground, first and second floors and benefit from many of the original period features including wood panelling to the reception area and some stained glass windows.
* Central heating
* Comfort cooling
* Onsite car parking
* Bicycle storage
* Shower facilities
* Meeting room
AVAILABILITY - FLEXIBLE LEASE TERMS
Ground Floor
Suite G5: 227 sq ft/£1,120 per month
Suite G6: 509 sq ft/£2,057 per month
First Floor
Suite 1.2: 297 sq ft/£1,200 per month
Second Floor
Suite 2.3: 392 sq ft/£950 per month
Suite 2.5: 314 sq ft/£800 per month
ALL INCLUSIVE RENTAL PRICE
Price includes: rent, rates, heating, lighting along with communal cleaning.
Your only costs are internet/phones & rates
(Small Business rates relief may apply)
Brochures
Arden Hall, 66 Brooklands Road, Sale, Greater Manchester, M33
NEAREST STATIONS
Distances are straight line measurements from the centre of the postcode- Brooklands Tram Stop0.2 miles
- Sale Tram Stop0.6 miles
- Timperley Tram Stop1.0 miles
Notes
Disclaimer - Property reference ArdenHall. The information displayed about this property comprises a property advertisement. Rightmove.co.uk makes no warranty as to the accuracy or completeness of the advertisement or any linked or associated information, and Rightmove has no control over the content. This property advertisement does not constitute property particulars. The information is provided and maintained by Williams Sillitoe, Cheshire. Please contact the selling agent or developer directly to obtain any information which may be available under the terms of The Energy Performance of Buildings (Certificates and Inspections) (England and Wales) Regulations 2007 or the Home Report if in relation to a residential property in Scotland.
Map data ©OpenStreetMap contributors.


