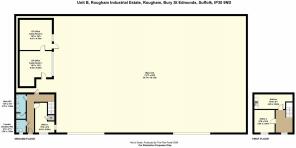Rougham Industrial Estate, Rougham, Bury St. Edmunds, Suffolk, IP30
- SIZE AVAILABLE
7,339 sq ft
682 sq m
- SECTOR
Light industrial facility to lease
Lease details
- Lease available date:
- Ask agent
Key features
- Rougham Industrial Estate Location
- Access to A14 trunk road approx 0.5 miles
- Open Plan Industrial Space with offices
- 2 Electric Roller Shutter Doors
- 4m Eaves Height
- Secure Enclosed Yard
Description
LOCATION
Situated within the popular Rougham Industrial Estate complex just 4.6 miles east of Bury St Edmunds with easy access to the A14 trunk road providing routes to Ipswich, the east coast ports, Cambridge and The Midlands and London, the latter via the M11.
DESCRIPTION
Portal framed block and profile clad construction with two electric roller shutter doors and a pedestrian access door to the front aspect.
ACCOMMODATION
The unit comprises of an open plan industrial space with three ground floor office spaces, a further first floor office and kitchen. There are separate male and female WC’s. The main industrial space benefits from eaves height of 4m,
two electric roller shutter doors, concrete floor, roof lights and lighting. Outside there is a secure enclosed yard fully tarmacked and gated for security, measuring approximately 21.73m average width x 35.14m length.
Roller shutter door openings: 3.76m height 5.78m width
Gross Internal Area: 681.77 sqm (7,339 sqft)
FLOOR AREAS
The property offers approx. floor areas:
Main Unit 566.53 sqm 6,098 sqft
GF Office Cabin Room 1 23.25 sqm 250 sqft
GF Office Cabin Room 2 23.55 sqm 254 sqft
Ground Floor Office 1 10.47 sqm 113 sqft
First Floor Office 2 11.57 sqm 125 sqft
First Floor Kitchen 13.51 sqm 145 sqft
RENT AND AVAILABILITY
Unit B £49,500 plus VAT per annum Available
LEASE TERMS
The property is available on a new full repairing and insuring lease.
DEPOSIT
Three months’ rent.
VAT
All charges are subject to VAT.
SERVICES
Mains water, drainage and three phase electricity.
ENERGY PERFORMANCE CERTIFICATE (EPC)
Energy rating: ‘E’ (120)
BUSINESS RATES
Rateable Value: £33,500 RV 2023
Payable Rates: £16,716.50 per annum
The rates payable are based on the current UBR of £0.499.
All interested parties should make their own enquiries with West Suffolk District Council regarding their rates liability.
ACCESS
There is a right of way through the yard benefiting Unit A to the south which will need to be kept clear of obstructions.
PLANNING
We assume that the property has planning consent for Class B2 General Industrial & Class B8 Storage or Distribution by virtue of its previous uses. All interested should make their own enquiries with West Suffolk District Council regarding the intended use.
LOCAL AUTHORITY
West Suffolk Council.
West Suffolk House, Western Way, Bury St Edmunds, Suffolk IP33 3YU. Tel:
COSTS
Each party to pay their own legal or any other costs included in the transaction.
VIEWING AND FURTHER INFORMATION
Strictly by appointment only. To arrange a viewing or for further information please see attached property particulars.
Brochures
Rougham Industrial Estate, Rougham, Bury St. Edmunds, Suffolk, IP30
NEAREST STATIONS
Distances are straight line measurements from the centre of the postcode- Thurston Station1.6 miles
- Bury St. Edmunds Station2.8 miles
Notes
Disclaimer - Property reference SCL240030_L. The information displayed about this property comprises a property advertisement. Rightmove.co.uk makes no warranty as to the accuracy or completeness of the advertisement or any linked or associated information, and Rightmove has no control over the content. This property advertisement does not constitute property particulars. The information is provided and maintained by Lacy Scott & Knight Commercial, Bury St Edmunds. Please contact the selling agent or developer directly to obtain any information which may be available under the terms of The Energy Performance of Buildings (Certificates and Inspections) (England and Wales) Regulations 2007 or the Home Report if in relation to a residential property in Scotland.
Map data ©OpenStreetMap contributors.





