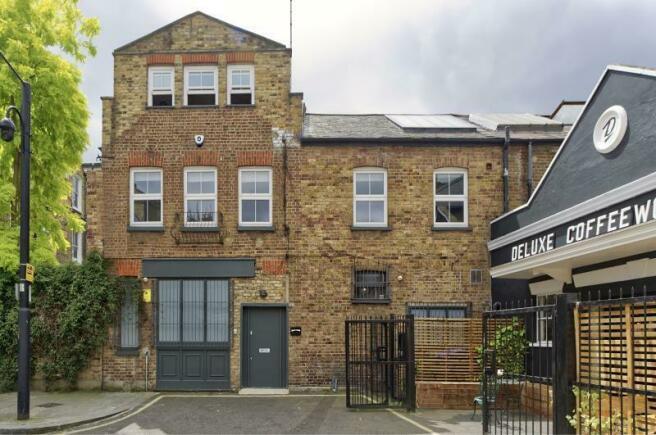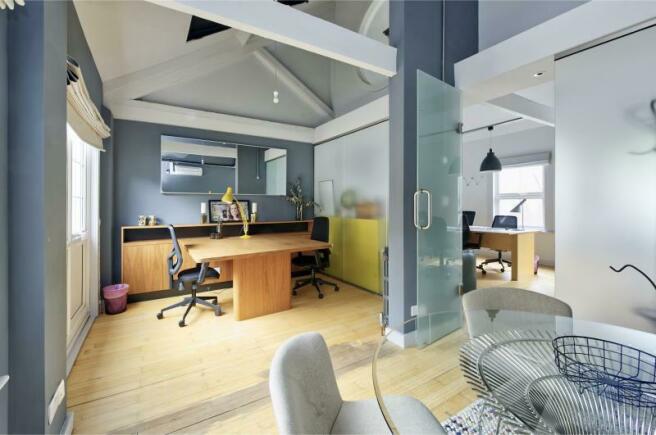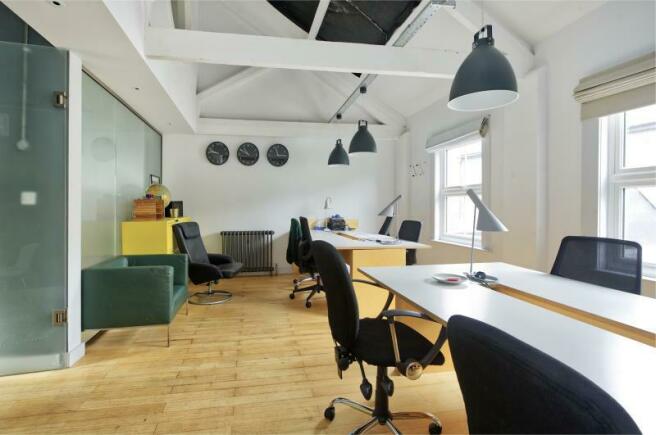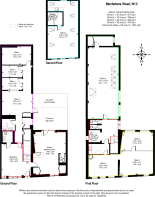Office 3, 2CDE Macfarlane Road, London W12 7JZ
- SIZE AVAILABLE
653 sq ft
61 sq m
- SECTOR
Office to lease
Lease details
- Lease available date:
- Ask agent
- Lease type:
- Long term
Key features
- Good natural light
- Vaulted ceilings
- Wood floors
- x3 interconnecting offices
- Communal breakout area / kitchen
- Communal W/C's x4
- Communal mews courtyard garden
- Off street parking on application
Description
A 1st floor office suite comprising 3 interconnecting open plan offices, with vaulted ceilings. Decorated with white and slate grey walls and wood flooring.
The office also benefits from a ground floor communal breakout area / kitchen, 1st floor kitchen, x4 W/C's (including 1 disabled access) and a mews courtyard garden. Off street parking on application.
Brochures
Office 3, 2CDE Macfarlane Road, London W12 7JZ
NEAREST STATIONS
Distances are straight line measurements from the centre of the postcode- Shepherd's Bush (Hammersmith & City) Station0.1 miles
- Wood Lane Station0.2 miles
- Goldhawk Road Station0.3 miles
Notes
Disclaimer - Property reference 103409. The information displayed about this property comprises a property advertisement. Rightmove.co.uk makes no warranty as to the accuracy or completeness of the advertisement or any linked or associated information, and Rightmove has no control over the content. This property advertisement does not constitute property particulars. The information is provided and maintained by KNIGHT COMMERCIAL LONDON LIMITED, London. Please contact the selling agent or developer directly to obtain any information which may be available under the terms of The Energy Performance of Buildings (Certificates and Inspections) (England and Wales) Regulations 2007 or the Home Report if in relation to a residential property in Scotland.
Map data ©OpenStreetMap contributors.





