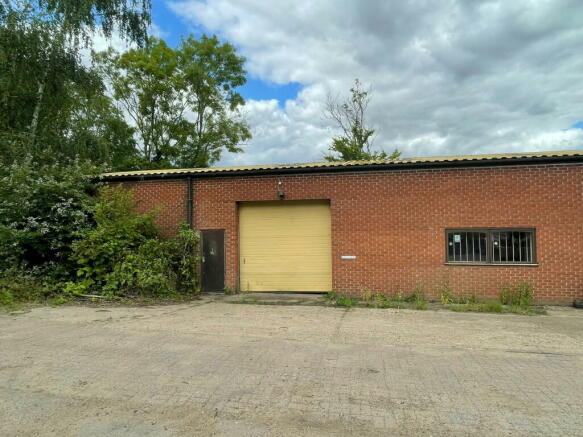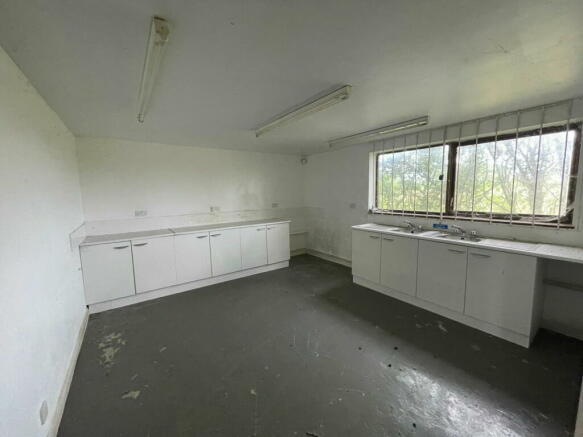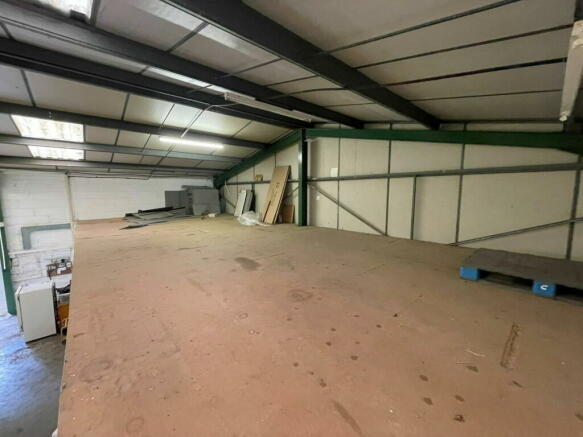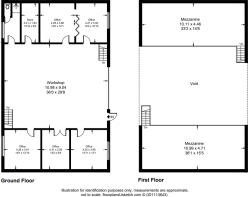Clopton, Woodbridge, Suffolk
- SIZE AVAILABLE
3,132 sq ft
291 sq m
- SECTOR
Light industrial facility to lease
Lease details
- Lease available date:
- Ask agent
- Deposit:
- £3,125A deposit provides security for a landlord against damage, or unpaid rent by a tenant.Read more about deposit in our glossary page.
- Furnish type:
- Furnished or unfurnished, landlord is flexible
Key features
- Light Industrial Unit
- Workshop & Warehousing
- Office
- Rural Location
- Six Offices / Stores
- WC & Kitchen
- End of Terrace
- Forecourt Parking
- Roller Shutter Door
Description
A light industrial unit which provides both workshop/warehousing and office space of 291 sqm (3125 sq.ft) in the rural village of Clopton, 8 miles to the North of Ipswich.
The property offers a central workshop space with six offices/stores surrounding, alongside a wc/kitchen.
Available Immediately
Location
The premises is situated on a small, rural trading estate known as Uplandside in the village of Clopton. The unit is approx. 8 miles from Ipswich and 6 miles from Woodbridge.
Directions
At Clopton Corner on the B1078, turn off the main road onto Manor Road and head south for a further 3/4 of a mile. Uplandside will be found on the right hand side, hidden behind mature hedging. Follow the track up passing neighbouring Tenants: Midas and Countryside Equestrian, where Unit 3 will then be found at the end of the row on the right hand side.
For those using the What3Words app: ///disprove.corrupted.bullion
Description
Unit 3 Uplandside comprises an end of terrace, light-industrial unit of circa 291 sqm (3,125 sq.ft).
The accommodation is centred around a main workshop space, with six separate offices/stores and a WC/kitchen. Two staircases lead up from the workshop space to two mezzanine storage areas situated above the ground floor office/stores. Forecourt parking is available to the front of the unit.
The unit has a manual roller shutter door for vehicular access with the door measuring 3.25m wide x 3.10m high. The unit has a maximum height clearance of 4.72m to the apex and a minimum at the ridge of 4.07m.
The accommodation comprises:-
Workshop - 99sqm - 1067 sq ft
Office/Stores - 83 sqm - 896 sq ft
Mezzanine Storage - 101 sqm - 1084 sq ft
WC - 7 sqm - 77 sq ft
Total - 291sqm - 3,125 sq ft
Terms
A new full repairing and insuring lease for a term of 3 years minimum, outside the Landlord and Tenant Act 1954.
Insurance
The Landlord will insure the building and recharge the premium to the Tenant.
Services
3-phase electricity and mains water are connected to the property.
Rateable Value
To be confirmed. Business Rates will be the responsibility of the Tenant, however Small Business Rate Relief may apply for certain Tenants.
Legal Costs
Each party to be responsible for their own legal costs.
Local Authority
East Suffolk Council.
EPC
D(95)
Viewing
By appointment with Clarke and Simpson.
NOTES
1. Every care has been taken with the preparation of these particulars, but complete accuracy cannot be guaranteed. If there is any point, which is of particular importance to you, please obtain professional confirmation. Alternatively, we will be pleased to check the information for you. These Particulars do not constitute a contract or part of a contract. All measurements quoted are approximate. The Fixtures, Fittings & Appliances have not been tested and therefore no guarantee can be given that they are in working order. Photographs are reproduced for general information and it cannot be inferred that any item shown is included. No guarantee can be given that any planning permission or listed building consent or building regulations have been applied for or approved. The agents have not been made aware of any covenants or restrictions that may impact the property, unless stated otherwise. Any site plans used in the particulars are indicative only and buyers should rely on the Land Registry/transfer plan.
2. The Money Laundering, Terrorist Financing and Transfer of Funds (Information on the Payer) Regulations 2017 require all Estate Agents to obtain sellers’ and buyers’ identity.
August 2024
Brochures
Clopton, Woodbridge, Suffolk
NEAREST STATIONS
Distances are straight line measurements from the centre of the postcode- Woodbridge Station4.5 miles
- Melton Station4.6 miles
- Westerfield Station5.2 miles
Notes
Disclaimer - Property reference L76780. The information displayed about this property comprises a property advertisement. Rightmove.co.uk makes no warranty as to the accuracy or completeness of the advertisement or any linked or associated information, and Rightmove has no control over the content. This property advertisement does not constitute property particulars. The information is provided and maintained by Clarke and Simpson Commercial, Framlingham. Please contact the selling agent or developer directly to obtain any information which may be available under the terms of The Energy Performance of Buildings (Certificates and Inspections) (England and Wales) Regulations 2007 or the Home Report if in relation to a residential property in Scotland.
Map data ©OpenStreetMap contributors.





