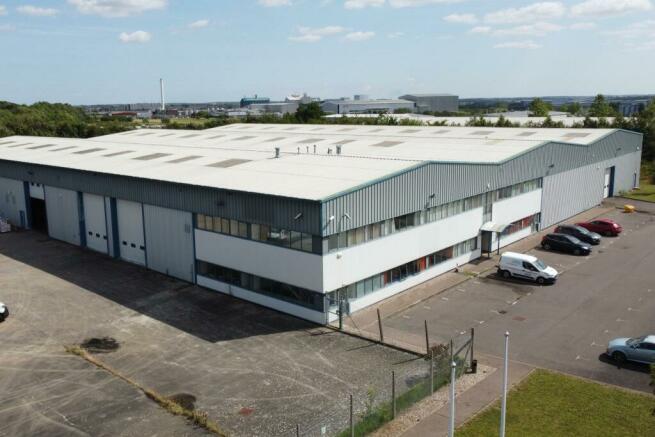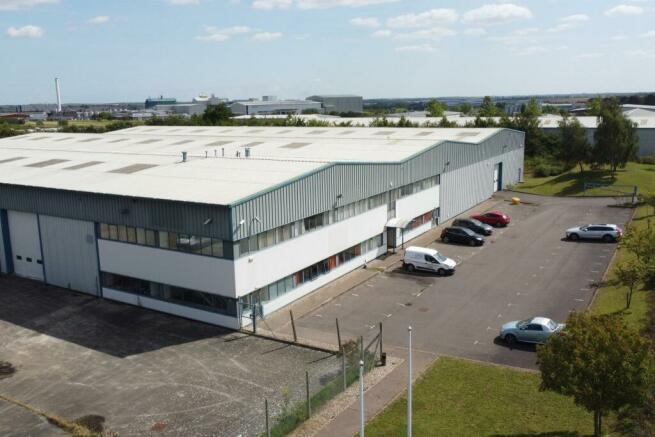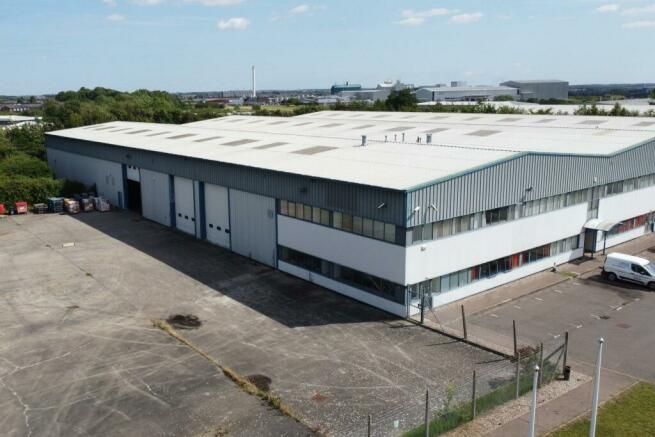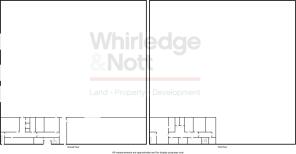Haverhill
- SIZE AVAILABLE
58,876 sq ft
5,470 sq m
- SECTOR
Industrial park to lease
Lease details
- Lease available date:
- Ask agent
Key features
- LARGE WARHOUSE SPACE
- LARGE OFFICE SPACE
- AMPLE PARKING (40 BAYS)
- LARGE YARD SPACE
- HIGH EAVE HIGHTS
- HIGH EAVE HEIGHTS
- HIGH RIDGE HEIGHTS
- LARGE ROLLER SHUTTER DOORS
- PEDESTRIAN DOORS
- ACCESS TO THE M11
Description
To let we have high quality industrial unit on Homefield Road, Haverhill. The site has great access to major transportation networks such as the A1017 (0.2 miles by car), the A11 (11.1 miles by car) and the M11 (16.4 miles by car).
The property comprises a steel portal frame with insulated profile sheet cladding to the walls and roof. The unit is fitted with a concrete floor and multiple roller shutter doors with added pedestrian doors and fire exits.
The total area of the unit is 58,876 square feet which includes a a large warehouse as well as lots of high quality office space, meeting rooms, directors offices and staff areas. The office space is presented over 2 floors and totals 9,071 square feet.
The yard to the side of the unit measures 27,247 square feet and is contained with palisade fencing and large double width gated. The unit also had ample parking to the front, with a 40 bay car park.
The warehouse has eave heights of 7 metres and ridge heights of 8.5 metres.
Location
Haverhill is a town 16 miles south east of Cambridge. Haverhill benefits from its great links into Cambridge and London via the M11.
Size
58,876 square feet - Warehouse Space
9,071 square feet - Office Space
27,247 square feet - Yard Space
Total - 95,194 square feet | £40,000 per month + VAT
Please note that all measurements are approximate
Services
We understand that mains water and electricity are connected.
Service Charge
The tenant will be responsible for a service charge in relation to the building.
Insurance
The tenant will be responsible for payment of the buildings insurance and their own contents insurance.
Local Authority
West Suffolk District Council
Non-domestic rates
The rateable value of the building is £282,500 and will be the responsibility of the tenant.
Terms
The building is offered to let on a full repairing and insuring lease on terms to be agreed with the Landlord.
EPC
TBC
Notice
Whirledge & Nott does not have any authority to give representations or warranties in relation to the property. These particulars do not form part of any offer or contract. All descriptions, photographs and plans are for guidance only and should not be relied upon as statements or representations of fact. All measurements are approximate. No assumption should be made that the property has the necessary planning, building regulations or other consents. Whirledge & Nott has not carried out a survey nor tested any appliances, services or facilities. Purchasers must satisfy themselves by inspection or otherwise.
Viewing
Strictly by appointment Viewing of the property is entirely at the risk of the enquirer. Neither Whirledge & Nott nor the vendor accept any responsibility for any damage, injury or accident during viewing.
Brochures
Haverhill
NEAREST STATIONS
Distances are straight line measurements from the centre of the postcode- Dullingham Station9.3 miles
Notes
Disclaimer - Property reference 4652. The information displayed about this property comprises a property advertisement. Rightmove.co.uk makes no warranty as to the accuracy or completeness of the advertisement or any linked or associated information, and Rightmove has no control over the content. This property advertisement does not constitute property particulars. The information is provided and maintained by Whirledge and Nott, Commercial. Please contact the selling agent or developer directly to obtain any information which may be available under the terms of The Energy Performance of Buildings (Certificates and Inspections) (England and Wales) Regulations 2007 or the Home Report if in relation to a residential property in Scotland.
Map data ©OpenStreetMap contributors.





