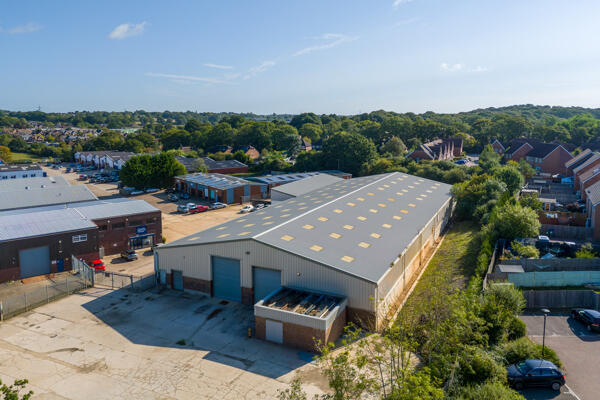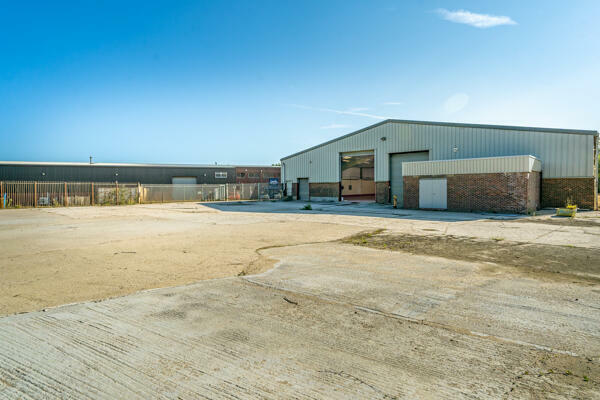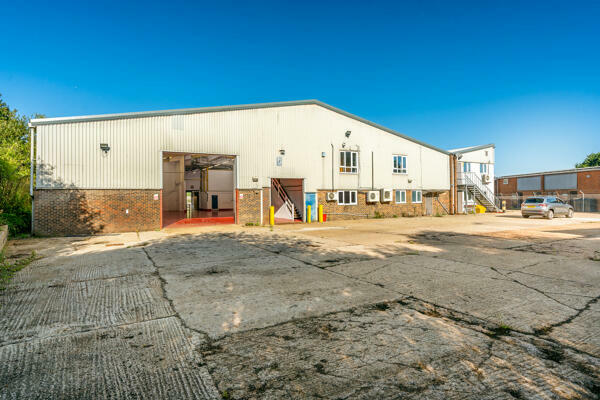Unit 10, Gillmans Industrial Estate, Natts Lane, Billingshurst, West Sussex, RH14
- SIZE AVAILABLE
35,100 sq ft
3,261 sq m
- SECTOR
Storage facility to lease
Lease details
- Lease available date:
- Ask agent
- Lease type:
- Long term
Key features
- Total size 35,126 sq ft on a site area of 2.1 acres
- 24/7 Access
- Steel Heavy Duty Mezzanine Floor - 4,426 sq ft
- 1.1MVa Power supply
- Minimum eaves of 4.13m rising to 8.09m
- Walking distance from Billingshurst train station
- Multiple Loading Doors at either elevation of the building
- Two large service yards
- B2 use - B1/B8 uses will be considered
Description
Billingshurst is situated in a rural part of West Sussex, surrounded by picturesque countryside. The village itself has a mix of traditional and modern buildings, and it serves as a hub for the local community.
Billingshurst has several transport links that make it well-connected to neighbouring areas. The A29 road runs through the village, providing access to Horsham & Pulborough. The A272 road also crosses the village, adjoining the A24 to the East.
Billingshurst station is approximately 0.4 miles walk to the north, and offers direct services across the south coast and into London (Victoria within 75 minutes).
We understand the property benefits from B2 General industrial use however, would also lend itself to uses within B1 (Egiii)/B8, subject to necessary planning consents.
Interested parties should make their own planning enquiries and satisfy themselves in this regard.
The site also has the benefit of 24/7 hours of operation.
Rents and prices are quoted exclusive of, but may be subject to VAT.
The property comprises of a substantial, self-contained warehouse/industrial premises, sitting on a site of 2.1 acres.
The building is of steel portal frame construction, with brick & clad elevations, under a sheet roof (resheeted approx 5 years ago) with translucent roof panels.
The site has the benefit of two main vehicle access points from Natts Lane, leading to large service yards at either end of the site, and five loading doors into the building (sizes available on request). Internally the warehouse is divided into three core areas with eaves ranging from 4.13m to 8.09m, with a heavy duty mezzanine floor (with goods lift) centrally.
Further warehouse amenities include a 1.1mva power supply, concrete screed flooring, gas heating with destratification fans and roof hung lighting.
A pedestrian entrance from Natts Lane leads into the reception area of two storey office accommodation, benefitting from carpeting, LED lighting, Suspended ceilings, wall mounted A/C, kitchens, W/Cs
The accommodation has the following approximate floor areas (GIA):
Ground Floor Factory/Warehouse 22,500 sq ft
Ground Floor Offices/Stores 3,564 sq ft
First Floor Offices 4,647 sq ft
Steel Heavy Duty Mezzanine Floor 4,426 sq ft
Total 35,126 sq ft
TOTAL Site Approx 2.1 Acres
Additional parking is available in front of the offices for approx 10-12 vehicles
Rateable Value (2023): £201,000.
Interested parties should make their own enquiries to satisfy themselves of their business rates liability.
We understand the property has an EPC rating of D.
Each party to bear their own legal costs incurred.
The property is available to let by way of a new full repairing and insuring lease.
Rent on application.
The landlord is to insure the building with the tenant re-imbursing the costs. The current premium is approximately £9,500 per annum exclusive.
For further information or to arrange a viewing, please contact:
Brandon White
/
b.
or joint agents Whiteover & Co
Ralph Bernascone
Total size 35,126 sq ft on a site area of 2.1 acres
24/7 Access
Steel Heavy Duty Mezzanine Floor - 4,426 sq ft
1.1MVa Power supply
Minimum eaves of 4.13m rising to 8.09m
Walking distance from Billingshurst train station
Multiple Loading Doors at either elevation of the building
Two large service yards
B2 use - B1/B8 uses will be considered
Brochures
Unit 10, Gillmans Industrial Estate, Natts Lane, Billingshurst, West Sussex, RH14
NEAREST STATIONS
Distances are straight line measurements from the centre of the postcode- Billingshurst Station0.3 miles
- Pulborough Station4.7 miles
- Christ's Hospital Station4.7 miles

Notes
Disclaimer - Property reference 5465LH. The information displayed about this property comprises a property advertisement. Rightmove.co.uk makes no warranty as to the accuracy or completeness of the advertisement or any linked or associated information, and Rightmove has no control over the content. This property advertisement does not constitute property particulars. The information is provided and maintained by Flude Property Consultants, Chichester. Please contact the selling agent or developer directly to obtain any information which may be available under the terms of The Energy Performance of Buildings (Certificates and Inspections) (England and Wales) Regulations 2007 or the Home Report if in relation to a residential property in Scotland.
Map data ©OpenStreetMap contributors.




