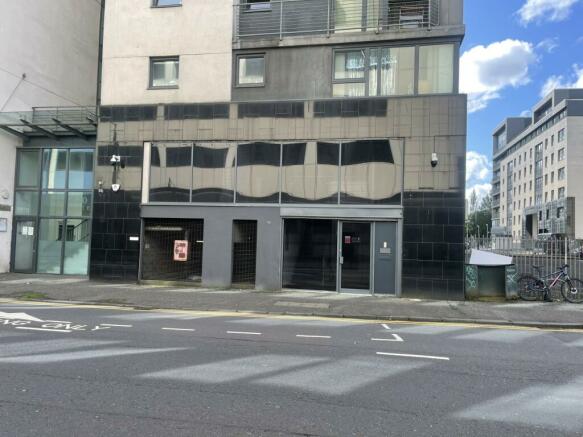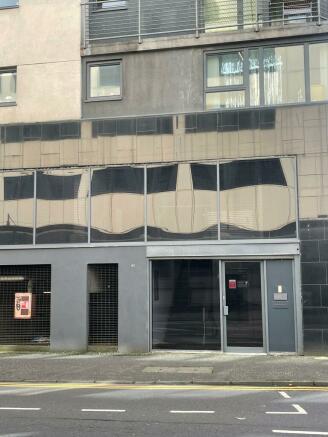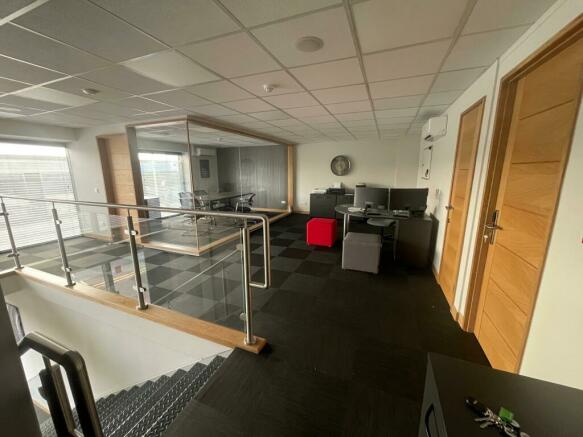43 Morrison Street, Glasgow, G5 8LB
- SIZE AVAILABLE
976 sq ft
91 sq m
- SECTOR
Commercial property to lease
Lease details
- Lease available date:
- Ask agent
Description
43 Morrison Street, Glasgow, G5 8LB
976 Sq Ft / Retail / General Retail
· Corner position convenience store.
· Prominent position on busy arterial route.
· On street car parking immediately adjacent.
· £9,200 per annum, Occupiers may be eligible for 100% rates relief under Small Business Bonus Scheme
· Total Net Internal Area of 90.69 sq.m (976 sq.ft).
Location
The subjects are situated on the southern side of Morrison Street, within the Morrison Street/ Wallace Street residential development, which is bound by Morrison Street, Paterson Street, Wallace Street and a courtyard with the adjoining building to the west, approximately half a mile to the south of Glasgow City Centre. The subjects are accessed directly from street level.
The immediate area itself comprises a mature fully established mix of commercial, residential and industrial uses. The subjects are also situated in close proximity to the Glasgow Quay development, which provides a range of additional leisure and restaurant uses.
The premises are situated on a busy arterial route linking from Nelson Street in the east to Paisley Road and Paisley Road West, further to the west, and therefore benefits from a high level of passing traffic. The subjects are also situated within close proximity to the M74 motorway, as well as the off ramp from the Kingston Bridge.
Numerous bus routes run along the A8 road route to the front of the subject premises. The nearest rail links are via the West Street and Shields Road subway stations situated within short walking distance to the south east and south west respectively.
Accommodation
DESCRIPTION
The subjects comprise retail premises forming part of the ground and first floor of the larger eight storey Kingston Quay development on Morrison Street/Wallace Street. The building itself is assumed to be of modern steel frame construction. The external elevations have been finished in a mix of cladding, glazing and marble at ground level.
The frontage to the subject premises is of aluminium framed and glazed design incorporating a single aluminium framed and glazed entrance doorway. The remainder of the frontage is of marble at ground level, with tenant’s signage provided above, which is run in PVC.
Internally, the subjects are largely formed at first floor, with the ground floor utilised for access and also providing a further small storage cupboard and staff WC. A steel staircase and passenger lift provides access to the first floor area which is predominantly open plan and utilised for sales purposes.
The flooring throughout is overlaid in tile, with walls lined in a mix of unlined painted blockwork at ground level and lined in shop racking throughout the first floor. The ceiling at first floor level is of suspended acoustic tile incorporating inset lighting. The ground floor forms an open atrium area with the first floor above.
The subjects benefit from a passenger lift to the ground and first floor level, allowing disabled access to the upper levels.
FLOOR AREAS
Ground 6.17 sq.m (66 sq.ft.)
First 84.52 sq.m (910 sq.ft.)
Total 90.69 sq.m (976 sq.ft.)
43 Morrison Street, Glasgow, G5 8LB
NEAREST STATIONS
Distances are straight line measurements from the centre of the postcode- West Street Station0.3 miles
- Bridge Street Station0.3 miles
- Anderston Station0.5 miles
Notes
Disclaimer - Property reference L811173. The information displayed about this property comprises a property advertisement. Rightmove.co.uk makes no warranty as to the accuracy or completeness of the advertisement or any linked or associated information, and Rightmove has no control over the content. This property advertisement does not constitute property particulars. The information is provided and maintained by Century 21 Commercial, Glasgow. Please contact the selling agent or developer directly to obtain any information which may be available under the terms of The Energy Performance of Buildings (Certificates and Inspections) (England and Wales) Regulations 2007 or the Home Report if in relation to a residential property in Scotland.
Map data ©OpenStreetMap contributors.




